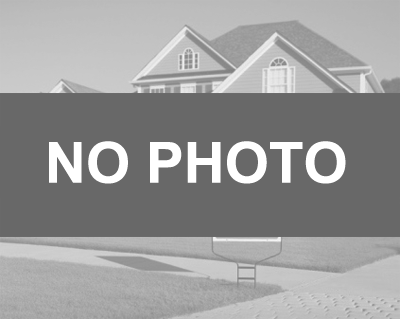Exceptional Villa in La Celle - Panoramic Loube View & Absolute Calm
La Celle, Var
Exceptional Villa in La Celle - Panoramic Loube View & Absolute Calm
Discover this superb, renovated artisan villa, nestled in a privileged countryside setting in La Celle, offering a magnificent view of the Loube. Ideal for nature lovers and those seeking tranquility, this property combines old-world charm with modern comfort. An Idyllic Living Environment Enjoy a 3131 m² plot, entirely flat, landscaped, and fenced, enhanced by Mediterranean essences. Access is via an automatic wrought-iron gate, ensuring privacy and security. The centerpiece of the exterior is undoubtedly the 8x4 m flat-bottomed swimming pool, surrounded by polished concrete decks, perfect for relaxation. A pool house and a natural spring complete this idyllic picture. For your vehicles, a 20 m² independent garage is available. Refined and Functional Interior This villa is composed of: • On the ground floor: A welcoming entrance, a cozy living room with a pellet stove, a convivial kitchen/dining room with a fireplace, a practical utility room/laundry room, a bright veranda, a bedroom, a modern travertine shower room, and separate toilets. • Upstairs: A versatile landing area that can serve as an office, three additional bedrooms, a shower room, and toilets. The villa has been entirely renovated and modernized, ensuring optimal comfort. Furthermore, the septic tank is new, offering you additional peace of mind. Key Features: • Unobstructed view of the Loube • Quiet and privileged countryside environment • Large flat, landscaped plot with Mediterranean essences • 8x4 m swimming pool with polished concrete decks and pool house • Renovated and modernized artisan villa • Pellet stove and fireplace for cozy evenings • Independent garage and automatic gate • New septic tank
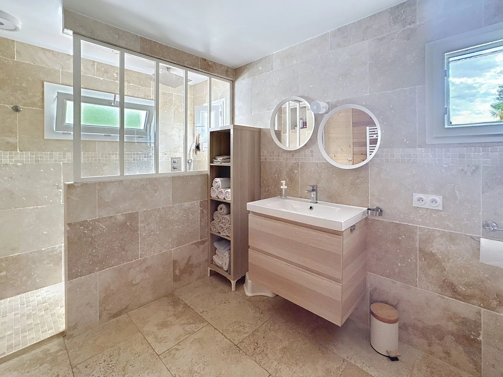
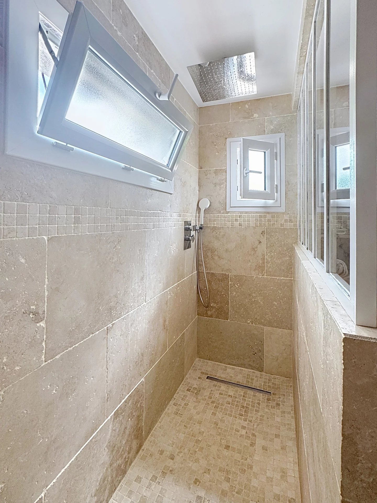
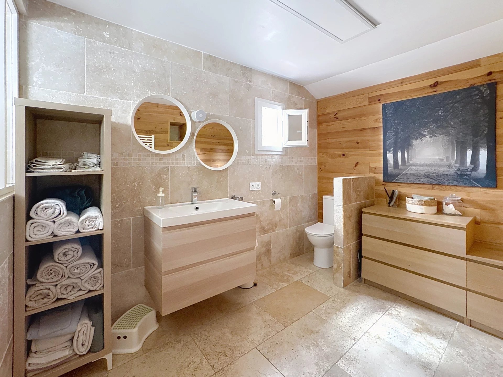
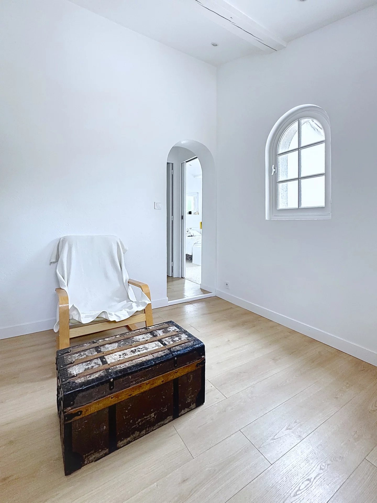
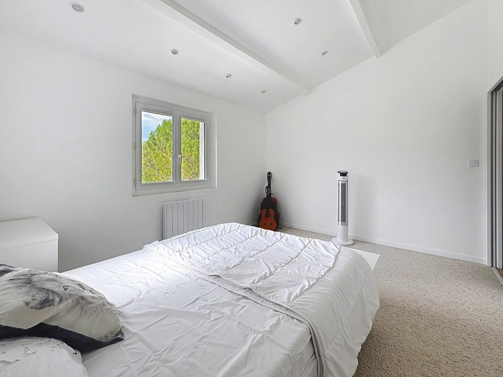
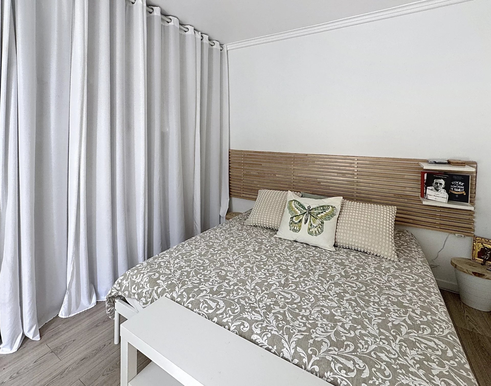
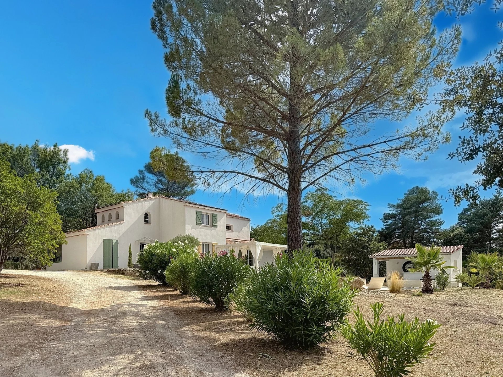
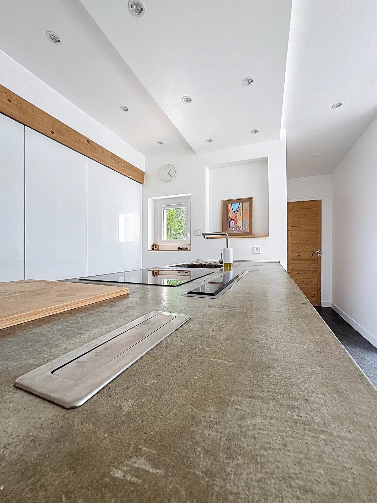
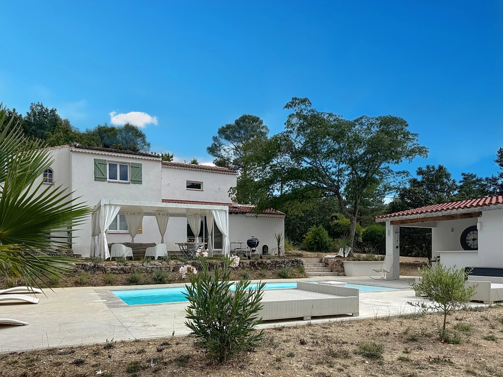
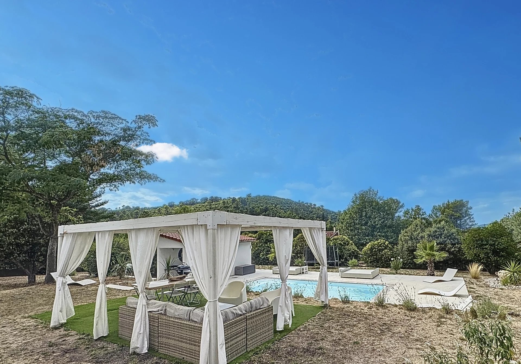
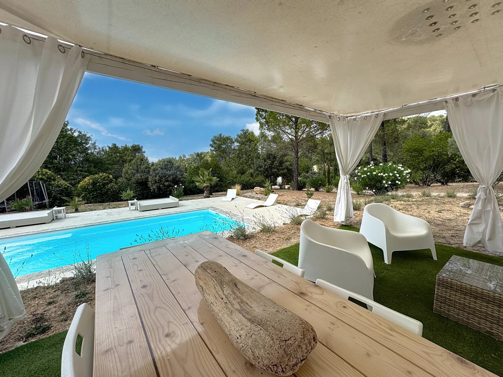
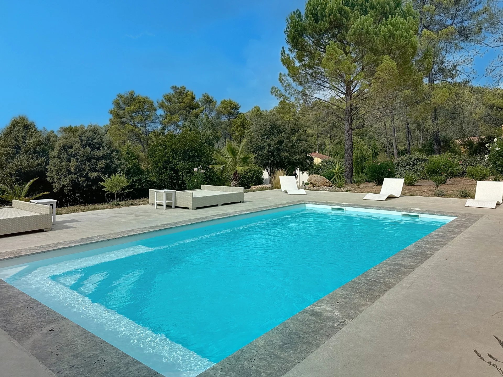
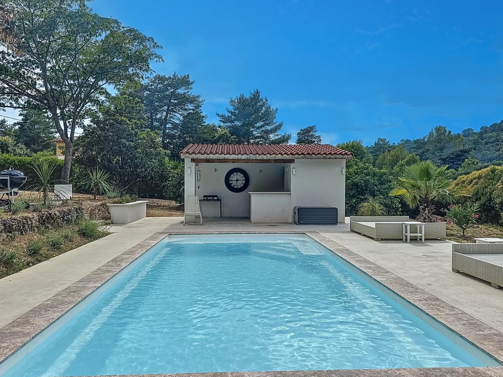
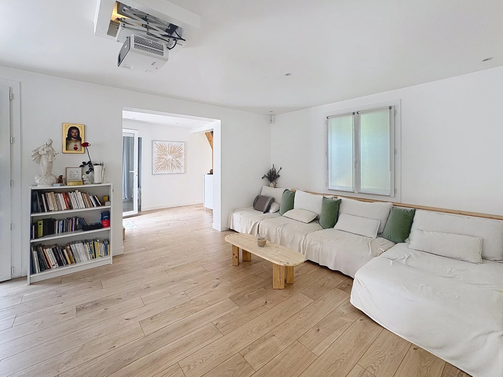
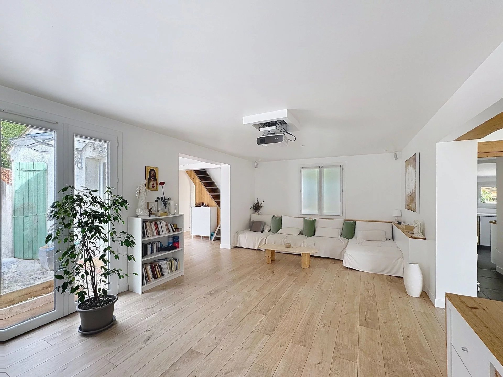
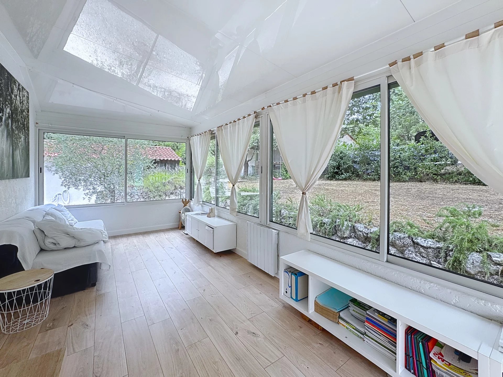
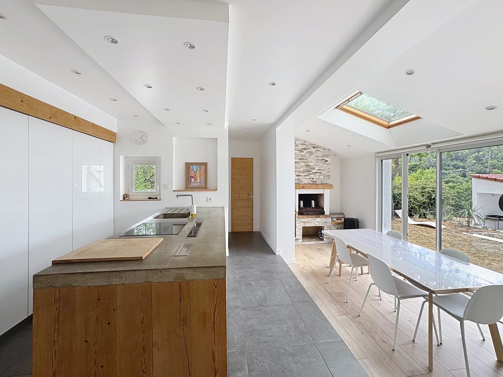
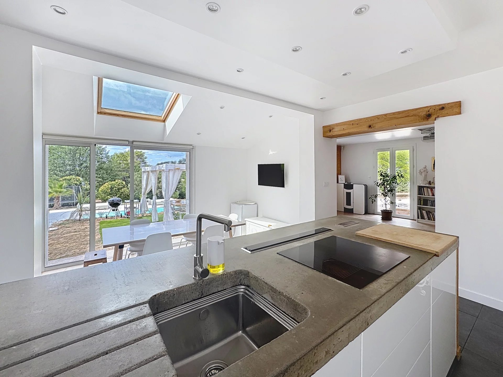
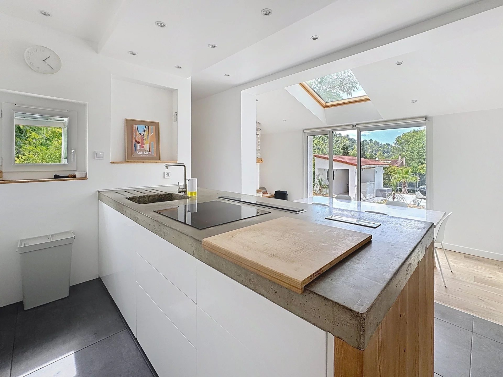
stdClass Object
(
[id] => 86141374
[ref] => DAA1231
[pro_name] => Exceptional Villa in La Celle - Panoramic Loube View & Absolute Calm
[pro_alias] => DAA1231
[pro_browser_title] => DAA1231
[agent_id] => 4508
[company_id] => 9
[category_id] => 102
[price] =>
€ 635 000
[price_original] => 0.00
[curr] => 18
[pro_small_desc] => Exceptional Villa in La Celle - Panoramic Loube View & Absolute Calm
[pro_full_desc] => Discover this superb, renovated artisan villa, nestled in a privileged countryside setting in La Celle, offering a magnificent view of the Loube. Ideal for nature lovers and those seeking tranquility, this property combines old-world charm with modern comfort.
An Idyllic Living Environment
Enjoy a 3131 m² plot, entirely flat, landscaped, and fenced, enhanced by Mediterranean essences. Access is via an automatic wrought-iron gate, ensuring privacy and security. The centerpiece of the exterior is undoubtedly the 8x4 m flat-bottomed swimming pool, surrounded by polished concrete decks, perfect for relaxation. A pool house and a natural spring complete this idyllic picture. For your vehicles, a 20 m² independent garage is available.
Refined and Functional Interior
This villa is composed of:
• On the ground floor: A welcoming entrance, a cozy living room with a pellet stove, a convivial kitchen/dining room with a fireplace, a practical utility room/laundry room, a bright veranda, a bedroom, a modern travertine shower room, and separate toilets.
• Upstairs: A versatile landing area that can serve as an office, three additional bedrooms, a shower room, and toilets.
The villa has been entirely renovated and modernized, ensuring optimal comfort. Furthermore, the septic tank is new, offering you additional peace of mind.
Key Features:
• Unobstructed view of the Loube
• Quiet and privileged countryside environment
• Large flat, landscaped plot with Mediterranean essences
• 8x4 m swimming pool with polished concrete decks and pool house
• Renovated and modernized artisan villa
• Pellet stove and fireplace for cozy evenings
• Independent garage and automatic gate
• New septic tank
[pro_type] => 1
[isFeatured] => 0
[isSold] => 0
[soldOn] => 0000-00-00
[note] =>
[lat_add] =>
[long_add] =>
[gbase_address] =>
[price_call] => 0
[gbase_url] =>
[pro_video] =>
[address] =>
[city] => 35888
[state] => 83
[region] => Provence-Alpes-Côte d'Azur
[country] => 66
[province] => Var
[postcode] => 83170
[show_address] => 0
[hits] => 0
[metadesc] =>
[metakey] =>
[created] =>
[created_by] => 4508
[modified] => 2025-08-06
[modified_by] => 4508
[access] => 1
[publish_up] =>
[publish_down] => 0000-00-00
[remove_date] => 0000-00-00
[published] => 1
[approved] => 1
[pro_pdf] =>
[pro_pdf_file] =>
[panorama] =>
[bed_room] => 4
[bath_room] => 0.00
[rooms] => 6
[parking] =>
[energy] => 0.00
[climate] => 0.00
[rent_time] =>
[square_feet] => 153.00
[lot_size] => 3131.00
[number_of_floors] => 0
[number_votes] => 0
[total_points] => 0
[total_request_info] => 0
[request_to_approval] => 0
[request_featured] => 0
[posted_by] => 0
[living_areas] =>
[garage_description] =>
[built_on] => 0
[remodeled_on] => 0
[house_style] => 0
[house_construction] => 0
[exterior_finish] =>
[roof] =>
[flooring] =>
[floor_area_lower] => 0.00
[floor_area_main_level] => 0.00
[floor_area_upper] => 0.00
[floor_area_total] => 0.00
[basement_foundation] =>
[basement_size] => 0.00
[percent_finished] => 0
[subdivision] =>
[land_holding_type] =>
[land_area] => 0.00
[total_acres] => 0.00
[lot_dimensions] => 0
[frontpage] => 0
[depth] =>
[takings] =>
[returns] =>
[net_profit] =>
[business_type] =>
[stock] =>
[fixtures] =>
[fittings] =>
[percent_office] =>
[percent_warehouse] =>
[loading_facilities] =>
[fencing] =>
[rainfall] =>
[soil_type] =>
[grazing] =>
[cropping] =>
[irrigation] =>
[water_resources] =>
[carrying_capacity] =>
[storage] =>
[price_text] =>
[e_class] =>
[c_class] =>
[pro_pdf_file1] =>
[pro_pdf_file2] =>
[pro_pdf_file3] =>
[pro_pdf_file4] =>
[pro_pdf_file5] =>
[pro_pdf_file6] =>
[pro_pdf_file7] =>
[pro_pdf_file8] =>
[pro_pdf_file9] =>
[pro_name_fr] => Villa d'exception à La Celle - Vue Panoramique sur la Loube & Calme Absolu
[pro_alias_fr] =>
[address_fr] =>
[price_text_fr] =>
[pro_small_desc_fr] =>
[pro_full_desc_fr] => Découvrez cette superbe villa d'artisan rénovée, 153 m2 habitables + véranda de 20 m2 , nichée dans un environnement privilégié en campagne à La Celle, offrant une magnifique vue sur la Loube. Idéale pour les amoureux de la nature et de la tranquillité, cette propriété combine le charme de l'ancien et le confort moderne.
Un cadre de vie idyllique:
Profitez d'un terrain de 3131 m² entièrement plat, arboré et clôturé, sublimé par des essences méditerranéennes. L'accès se fait par un portail automatique en fer forgé, garantissant intimité et sécurité. La pièce maîtresse de l'extérieur est sans aucun doute la piscine de 8x4 m à fond plat, entourée de plages en béton ciré, parfaite pour la détente. Un pool house et une source complètent ce tableau idyllique. Pour vos véhicules, un garage indépendant de 20 m² est à disposition.
Intérieur raffiné et fonctionnel:
Cette villa se compose au rez-de-chaussée d'un entrée accueillante, d'un séjour chaleureux équipé d'un poêle à pellets, d'une cuisine/salle à manger conviviale avec cheminée,d'une arrière-cuisine/buanderie pratique, d'une lumineuse véranda, d'une chambre, d'une salle d'eau moderne en travertin et des toilettes séparées. A l'étage : une pièce palière polyvalente pouvant servir de bureau, trois chambres supplémentaires, une salle d'eau et des toilettes.
La villa a été entièrement rénovée et modernisée, garantissant un confort optimal. De plus, la fosse septique est neuve, vous offrant une tranquillité d'esprit supplémentaire.
Points forts :
- Vue imprenable sur la Loube
- Environnement calme et privilégié en pleine campagne
- Grand terrain plat et arboré avec essences méditerranéennes
- Piscine 8x4 m avec plages en béton ciré et pool house
- Villa d'artisan rénovée et modernisée
- Poêle à pellets et cheminée pour des soirées cosy
- Garage indépendant et portail automatique
- Fosse septique neuve
[metadesc_fr] =>
[metakey_fr] =>
[pro_browser_title_fr] =>
[region_fr] =>
[ordering] => 1
[country_name] => France
[state_name] => Var
[category_name] => House, Villa
[type_name] => For Sale
[amens_str] =>
[amens_str1] =>
[extra_field_groups] => Array
(
[0] => stdClass Object
(
[group_name] => Other info
[fields] => Array
(
[0] => stdClass Object
(
[id] => 104
[field_label] => Drainage
[displaytitle] => 1
[field_type] => singleselect
[value] => Septic tank
[field_description] =>
)
[1] => stdClass Object
(
[id] => 105
[field_label] => Condition
[displaytitle] => 1
[field_type] => singleselect
[value] => Good condition
[field_description] =>
)
[2] => stdClass Object
(
[id] => 106
[field_label] => Pool
[displaytitle] => 1
[field_type] => singleselect
[value] => Yes
[field_description] =>
)
[3] => stdClass Object
(
[id] => 108
[field_label] => Heating Type
[displaytitle] => 1
[field_type] => multipleselect
[value] => Stove
[field_description] =>
)
[4] => stdClass Object
(
[id] => 109
[field_label] => Heating Source
[displaytitle] => 1
[field_type] => multipleselect
[value] => Electric
[field_description] =>
)
)
)
)
[agent] =>
Valérie BOUTRY
[core_fields] =>
Base Information
Rooms: 6
Bed: 4
Square meter: 153.00
Building Information
House Style: 0
House Construction: 0
Basement & Foundation
Percent finish: 0
Land Information
Lot Dimensions: 0
Frontpage: 0
Lot Size: 3131 sqmt
[core_fields1] =>
Base Information
Rooms
6
Bed
4
Square meter
153.00 sqmt
Building Information
House Style
0
House Construction
0
Basement & Foundation
Percent finish
0
Land Information
Lot Dimensions
0
Frontpage
0
Square feet
153 sqmt
Lot Size
3131 sqmt
[pagination] => 0
[relate_type_properties] => Array
(
[0] => stdClass Object
(
[id] => 85860684
[ref] => BVI80680
[pro_name] => Magnificent sea view apartment
[pro_alias] => BVI80680
[pro_browser_title] => BVI80680
[agent_id] => 107151
[company_id] => 62
[category_id] => 86
[price] => 490000.00
[price_original] => 0.00
[curr] => 18
[pro_small_desc] => Magnificent sea view apartment
[pro_full_desc] => Exceptional apartment with panoramic sea view - Quartier des Catalans
Located in the heart of the highly sought-after Catalans district, this superb T3 apartment offers a rare and privileged living environment facing the sea.
Bathed in light thanks to its large windows, it boasts spacious rooms, quality fixtures and fittings and a spectacular view of the Mediterranean from every room.
Close to beaches, shops and the best addresses in the town center, this apartment will appeal to lovers of exceptional properties in an ideal location.
Refurbishments to be planned.
Property subject to the legal status of co-ownership, total number of lots in the co-ownership: 208, average annual amount of charges 2314 € (provisional vendor's share), the vendor declares that there are no current legal proceedings
[pro_type] => 1
[isFeatured] => 0
[isSold] => 0
[soldOn] => 0000-00-00
[note] =>
[lat_add] =>
[long_add] =>
[gbase_address] =>
[price_call] => 0
[gbase_url] =>
[pro_video] =>
[address] =>
[city] => 4781
[state] => 13
[region] => Provence-Alpes-Côte d'Azur
[country] => 66
[province] => Bouches-du-Rhône
[postcode] => 13007
[show_address] => 0
[hits] => 0
[metadesc] =>
[metakey] =>
[created] => 2025-07-23
[created_by] => 107151
[modified] => 2025-08-01
[modified_by] => 107151
[access] => 1
[publish_up] => 2025-07-23
[publish_down] => 0000-00-00
[remove_date] => 0000-00-00
[published] => 1
[approved] => 1
[pro_pdf] =>
[pro_pdf_file] =>
[panorama] =>
[bed_room] => 2
[bath_room] => 0.00
[rooms] => 3
[parking] =>
[energy] => 280.00
[climate] => 0.00
[rent_time] =>
[square_feet] => 68.00
[lot_size] => 89.32
[number_of_floors] => 0
[number_votes] => 0
[total_points] => 0
[total_request_info] => 0
[request_to_approval] => 0
[request_featured] => 0
[posted_by] => 0
[living_areas] =>
[garage_description] =>
[built_on] => 0
[remodeled_on] => 0
[house_style] => 0
[house_construction] => 0
[exterior_finish] =>
[roof] =>
[flooring] =>
[floor_area_lower] => 0.00
[floor_area_main_level] => 0.00
[floor_area_upper] => 0.00
[floor_area_total] => 0.00
[basement_foundation] =>
[basement_size] => 0.00
[percent_finished] => 0
[subdivision] =>
[land_holding_type] =>
[land_area] => 0.00
[total_acres] => 0.00
[lot_dimensions] => 0
[frontpage] => 0
[depth] =>
[takings] =>
[returns] =>
[net_profit] =>
[business_type] =>
[stock] =>
[fixtures] =>
[fittings] =>
[percent_office] =>
[percent_warehouse] =>
[loading_facilities] =>
[fencing] =>
[rainfall] =>
[soil_type] =>
[grazing] =>
[cropping] =>
[irrigation] =>
[water_resources] =>
[carrying_capacity] =>
[storage] =>
[price_text] =>
[e_class] =>
[c_class] =>
[pro_pdf_file1] =>
[pro_pdf_file2] =>
[pro_pdf_file3] =>
[pro_pdf_file4] =>
[pro_pdf_file5] =>
[pro_pdf_file6] =>
[pro_pdf_file7] =>
[pro_pdf_file8] =>
[pro_pdf_file9] =>
[pro_name_fr] => Magnifique appartement vue mer
[pro_alias_fr] =>
[address_fr] =>
[price_text_fr] =>
[pro_small_desc_fr] =>
[pro_full_desc_fr] => Appartement d’exception avec vue mer panoramique – Quartier des Catalans
Situé au cœur du très prisé quartier des Catalans, ce superbe appartement T3 offre un cadre de vie rare et privilégié face à la mer.
Baigné de lumière grâce à ses larges ouvertures, il propose de beaux volumes, des prestations de qualité et une vue spectaculaire sur la Méditerranée, depuis chaque pièce de vie.
À proximité immédiate des plages, des commerces et des meilleures adresses du centre-ville, cet appartement séduira les amateurs de biens d'exception, situation idéale.
Travaux de rafraîchissements à prévoir.
Bien soumis au statut juridique de la copropriété, nombre total de lots de la copropriété : 208 , montant moyen annuel des charges 2314 €( prévisionnel quote-part vendeur) , Le vendeur déclare qu’il n’y a pas de litiges en cours
[metadesc_fr] =>
[metakey_fr] =>
[pro_browser_title_fr] =>
[region_fr] =>
[ordering] => 1
[city_name] => Marseille 7ème
[state_name] => Bouches-du-Rhône
[country_name] => France
[type_name] => For Sale
[type_id] => 1
[photo] => https://www.actuelimmo.com/media/com_osproperty/assets/images/nopropertyphoto.png
[photosrc] => https://www.actuelimmo.com/media/com_osproperty/assets/images/loader.gif
[itemid] => 1833
)
[1] => stdClass Object
(
[id] => 8068285
[ref] => DAA1116
[pro_name] => Property with guesthouse and bed and breakfast activit1 on 1600m2 of flat land with swimming pool and landscaped garden
[pro_alias] => DAA1116
[pro_browser_title] => DAA1116
[agent_id] => 20619
[company_id] => 9
[category_id] => 86
[price] => 680000.00
[price_original] => 0.00
[curr] => 18
[pro_small_desc] => Property with guesthouse and bed and breakfast activit1 on 1600m2 of flat land with swimming pool and landscaped garden
[pro_full_desc] => This stone-built bastide is located in the town of Le Muy, 10 km from the TGV station of Les Arcs, 20 km from the beaches of Sainte Maxime, 40 km from Saint Tropez and Saint Raphael, in the center of the numerous golf courses of Saint Endréol, Sainte Maxime, Estérel and Valescure. Not far from the hiking trails of Estérel and the corniche d'Or. This bastide of nearly 240m2 of living space (Carrez law) offers 5 bedrooms, 4 shower rooms, independent toilets, a vast living space of nearly 85 m2 including a living room, a closed kitchen and a dining room, numerous storage spaces and a totally independent studio of 26 m2 which can accommodate 4 persons with kitchen, shower room/WC and private terrace. Cellar, workshop, numerous terraces and parking space complete this exceptional property. The rental activity has an income of 40 000€/year. Rare product for sale!
Information on the risks to which this property is exposed is available on the Géorisques website : georisques.gouv.fr
[pro_type] => 1
[isFeatured] => 0
[isSold] => 0
[soldOn] => 0000-00-00
[note] =>
[lat_add] =>
[long_add] =>
[gbase_address] =>
[price_call] => 0
[gbase_url] =>
[pro_video] =>
[address] =>
[city] => 35937
[state] => 83
[region] => Provence-Alpes-Côte d'Azur
[country] => 66
[province] => Var
[postcode] => 83490
[show_address] => 0
[hits] => 0
[metadesc] =>
[metakey] =>
[created] =>
[created_by] => 20619
[modified] => 2025-05-26
[modified_by] => 20619
[access] => 1
[publish_up] =>
[publish_down] => 0000-00-00
[remove_date] => 0000-00-00
[published] => 1
[approved] => 1
[pro_pdf] =>
[pro_pdf_file] =>
[panorama] =>
[bed_room] => 6
[bath_room] => 2.00
[rooms] => 15
[parking] =>
[energy] => 187.00
[climate] => 0.00
[rent_time] =>
[square_feet] => 239.00
[lot_size] => 1634.00
[number_of_floors] => 0
[number_votes] => 0
[total_points] => 0
[total_request_info] => 0
[request_to_approval] => 0
[request_featured] => 0
[posted_by] => 0
[living_areas] =>
[garage_description] =>
[built_on] => 0
[remodeled_on] => 0
[house_style] => 0
[house_construction] => 0
[exterior_finish] =>
[roof] =>
[flooring] =>
[floor_area_lower] => 0.00
[floor_area_main_level] => 0.00
[floor_area_upper] => 0.00
[floor_area_total] => 0.00
[basement_foundation] =>
[basement_size] => 0.00
[percent_finished] => 0
[subdivision] =>
[land_holding_type] =>
[land_area] => 0.00
[total_acres] => 0.00
[lot_dimensions] => 0
[frontpage] => 0
[depth] =>
[takings] =>
[returns] =>
[net_profit] =>
[business_type] =>
[stock] =>
[fixtures] =>
[fittings] =>
[percent_office] =>
[percent_warehouse] =>
[loading_facilities] =>
[fencing] =>
[rainfall] =>
[soil_type] =>
[grazing] =>
[cropping] =>
[irrigation] =>
[water_resources] =>
[carrying_capacity] =>
[storage] =>
[price_text] =>
[e_class] =>
[c_class] =>
[pro_pdf_file1] =>
[pro_pdf_file2] =>
[pro_pdf_file3] =>
[pro_pdf_file4] =>
[pro_pdf_file5] =>
[pro_pdf_file6] =>
[pro_pdf_file7] =>
[pro_pdf_file8] =>
[pro_pdf_file9] =>
[pro_name_fr] => Propriété de maison d'hôtes et gîte sur 1600m2 de terrain plat avec piscine et jardin aménagé
[pro_alias_fr] =>
[address_fr] =>
[price_text_fr] =>
[pro_small_desc_fr] =>
[pro_full_desc_fr] => Cette propriété est située sur la commune du Muy, une ville française du département du Var en région Provence-Alpes-Côte d'Azur. La propriété comprend une bastide de près de 240m2 habitable, sur un terrain plat de 1600m2, aménagé avec une piscine et un jardin. Elle est composée de 5 chambres, 4 salles d'eau, toilettes indépendantes, une pièce de vie de près de 85 m2 comprenant un séjour, une cuisine fermée et une salle à manger, nombreux rangements et un studio totalement indépendant de 26 m2 pouvant accueillir 4 personnes avec cuisine, salle d'eau/WC et terrasse privative. Il y a également une cave, un atelier, de nombreuses terrasses et une place de parking.
Cette propriété est située à seulement, 10 km de la gare TGV des Arcs, 20 km des plages de Sainte Maxime, 40 km de Saint Tropez et de Saint Raphael, au centre des nombreux parcours de golf de Saint Endréol, de Sainte Maxime, de l’Estérel et de Valescure. Elle est également proche des sentiers de randonneurs de l'Estérel et de la corniche d'Or. Les gîtes et chambres d’hôtes ont un rapport locatif de 41000€/annuel, ce qui en fait un produit rare à la vente.
Les informations sur les risques auxquels ce bien est exposé sont disponibles sur le site Géorisques : georisques.gouv.fr
[metadesc_fr] =>
[metakey_fr] =>
[pro_browser_title_fr] =>
[region_fr] =>
[ordering] => 1
[city_name] => Le Muy
[state_name] => Var
[country_name] => France
[type_name] => For Sale
[type_id] => 1
[photo] => https://www.actuelimmo.com/media/com_osproperty/assets/images/nopropertyphoto.png
[photosrc] => https://www.actuelimmo.com/media/com_osproperty/assets/images/loader.gif
[itemid] => 179
)
[2] => stdClass Object
(
[id] => 85967518
[ref] => DAA1219b
[pro_name] => Building Plot with Private Access to the Argens River
[pro_alias] => daa1219b
[pro_browser_title] => DAA1219b
[agent_id] => 20619
[company_id] => 9
[category_id] => 86
[price] => 115000.00
[price_original] => 0.00
[curr] => 18
[pro_small_desc] => Building Plot with Private Access to the Argens River
[pro_full_desc] => Correns, France’s first fully organic village, is a hidden gem nestled in the Provence Verte, just 10 minutes from Cotignac and 40 minutes from Aix-en-Provence. Surrounded by organic vineyards and unspoiled nature, the village is known for its peaceful atmosphere, traditional architecture and cultural vibrancy. Artists and nature lovers alike are drawn to its charm and authenticity.
This 985 m² plot is ideally located in the very center of the village and enjoys private access to the Argens River – a rare and valuable asset. Of the total surface, 370 m² is zoned for construction (zone 1AU), allowing a building footprint of up to 185 m². The plot is part of a larger parcel currently undergoing administrative division (declaration submitted).
The location offers both peace and proximity to local amenities. This is a unique opportunity for a residential project in a preserved environment. The asking price includes the development tax (PVR).
[pro_type] => 1
[isFeatured] => 0
[isSold] => 0
[soldOn] => 0000-00-00
[note] =>
[lat_add] =>
[long_add] =>
[gbase_address] =>
[price_call] => 0
[gbase_url] =>
[pro_video] =>
[address] =>
[city] => 35896
[state] => 83
[region] => Provence-Alpes-Côte d'Azur
[country] => 66
[province] => Var
[postcode] => 83570
[show_address] => 0
[hits] => 0
[metadesc] =>
[metakey] =>
[created] =>
[created_by] => 20619
[modified] => 2025-08-05
[modified_by] => 20619
[access] => 1
[publish_up] =>
[publish_down] => 0000-00-00
[remove_date] => 0000-00-00
[published] => 1
[approved] => 1
[pro_pdf] =>
[pro_pdf_file] =>
[panorama] =>
[bed_room] => 0
[bath_room] => 0.00
[rooms] => 0
[parking] =>
[energy] => -1.00
[climate] => 0.00
[rent_time] =>
[square_feet] => 985.00
[lot_size] => 0.00
[number_of_floors] => 0
[number_votes] => 0
[total_points] => 0
[total_request_info] => 0
[request_to_approval] => 0
[request_featured] => 0
[posted_by] => 0
[living_areas] =>
[garage_description] =>
[built_on] => 0
[remodeled_on] => 0
[house_style] => 0
[house_construction] => 0
[exterior_finish] =>
[roof] =>
[flooring] =>
[floor_area_lower] => 0.00
[floor_area_main_level] => 0.00
[floor_area_upper] => 0.00
[floor_area_total] => 0.00
[basement_foundation] =>
[basement_size] => 0.00
[percent_finished] => 0
[subdivision] =>
[land_holding_type] =>
[land_area] => 0.00
[total_acres] => 0.00
[lot_dimensions] => 0
[frontpage] => 0
[depth] =>
[takings] =>
[returns] =>
[net_profit] =>
[business_type] =>
[stock] =>
[fixtures] =>
[fittings] =>
[percent_office] =>
[percent_warehouse] =>
[loading_facilities] =>
[fencing] =>
[rainfall] =>
[soil_type] =>
[grazing] =>
[cropping] =>
[irrigation] =>
[water_resources] =>
[carrying_capacity] =>
[storage] =>
[price_text] =>
[e_class] =>
[c_class] =>
[pro_pdf_file1] =>
[pro_pdf_file2] =>
[pro_pdf_file3] =>
[pro_pdf_file4] =>
[pro_pdf_file5] =>
[pro_pdf_file6] =>
[pro_pdf_file7] =>
[pro_pdf_file8] =>
[pro_pdf_file9] =>
[pro_name_fr] => Terrain constructible avec accès privé à l’Argens, au cœur de Correns
[pro_alias_fr] =>
[address_fr] =>
[price_text_fr] =>
[pro_small_desc_fr] =>
[pro_full_desc_fr] => Correns, premier village bio de France, est un véritable joyau niché en Provence Verte, dans la vallée de l’Argens. Situé à seulement 10 minutes de Cotignac et 40 minutes d’Aix-en-Provence, ce charmant village provençal séduit par son engagement écologique, son patrimoine architectural authentique, ses paysages préservés et sa vie culturelle dynamique. Entouré de vignes cultivées en agriculture biologique, Correns attire les amoureux de nature et d’authenticité, ainsi que de nombreux artistes conquis par sa douceur de vivre.
Au cœur du village, ce terrain constructible d’environ 985 m² bénéficie d’un accès privé aux rives de l’Argens, un atout rare et très recherché. Il s’agit d’une parcelle issue d’un plus grand ensemble, dont la division est actuellement en cours d’instruction (déclaration préalable déposée).
La surface constructible concerne 370 m² en zone 1AU, avec une emprise au sol autorisée de 185 m². Le terrain offre un cadre de vie privilégié, au calme, tout en étant à proximité immédiate des commodités et de la vie du village.
Ce bien conviendra parfaitement à un projet de résidence principale ou secondaire dans un environnement naturel exceptionnel. Le prix affiché comprend la participation aux voiries et réseaux (PVR incluse).
[metadesc_fr] =>
[metakey_fr] =>
[pro_browser_title_fr] =>
[region_fr] =>
[ordering] => 1
[city_name] => Correns
[state_name] => Var
[country_name] => France
[type_name] => For Sale
[type_id] => 1
[photo] => https://www.actuelimmo.com/media/com_osproperty/assets/images/nopropertyphoto.png
[photosrc] => https://www.actuelimmo.com/media/com_osproperty/assets/images/loader.gif
[itemid] => 179
)
[3] => stdClass Object
(
[id] => 7305359
[ref] => JAALOR1079YLP
[pro_name] => Charming and practical villa in quiet area of Lorgues
[pro_alias] => jaalor1079ylp
[pro_browser_title] => JAALOR1079YLP
[agent_id] => 4506
[company_id] => 15
[category_id] => 86
[price] => 599000.00
[price_original] => 0.00
[curr] => 18
[pro_small_desc] => Charming and practical villa in quiet area of Lorgues
[pro_full_desc] => Very charming traditional villa with large proportions and high ceilings. 4 large bedrooms each with private shower room or bath/wc, 2 with kitchenette. A large living room, dining room and a pretty open-plan kitchen with exposed beams. Storeroom/laundry room and entrance hall. Very nice construction of mason with a lot of charm. Outside a rural setting with many olive trees. A large tiled swimming pool and its pool-house. Large garage. Plot of 2155m2, all closed. A very nice opportunity in a quiet and very private area.Town water and individual water supply.
[pro_type] => 1
[isFeatured] => 0
[isSold] => 0
[soldOn] => 0000-00-00
[note] =>
[lat_add] =>
[long_add] =>
[gbase_address] =>
[price_call] => 0
[gbase_url] =>
[pro_video] =>
[address] =>
[city] => 35923
[state] => 83
[region] => Provence-Alpes-Côte d'Azur
[country] => 66
[province] => Var
[postcode] => 83510
[show_address] => 0
[hits] => 0
[metadesc] =>
[metakey] =>
[created] => 0000-00-00
[created_by] => 4506
[modified] => 2025-05-13
[modified_by] => 4506
[access] => 1
[publish_up] => 0000-00-00
[publish_down] => 0000-00-00
[remove_date] => 0000-00-00
[published] => 1
[approved] => 1
[pro_pdf] =>
[pro_pdf_file] =>
[panorama] =>
[bed_room] => 4
[bath_room] => 0.00
[rooms] => 0
[parking] =>
[energy] => 105.00
[climate] => 0.00
[rent_time] =>
[square_feet] => 144.00
[lot_size] => 2155.00
[number_of_floors] => 0
[number_votes] => 0
[total_points] => 0
[total_request_info] => 0
[request_to_approval] => 0
[request_featured] => 0
[posted_by] => 0
[living_areas] =>
[garage_description] =>
[built_on] => 0
[remodeled_on] => 0
[house_style] => 0
[house_construction] => 0
[exterior_finish] =>
[roof] =>
[flooring] =>
[floor_area_lower] => 0.00
[floor_area_main_level] => 0.00
[floor_area_upper] => 0.00
[floor_area_total] => 0.00
[basement_foundation] =>
[basement_size] => 0.00
[percent_finished] => 0
[subdivision] =>
[land_holding_type] =>
[land_area] => 0.00
[total_acres] => 0.00
[lot_dimensions] => 0
[frontpage] => 0
[depth] =>
[takings] =>
[returns] =>
[net_profit] =>
[business_type] =>
[stock] =>
[fixtures] =>
[fittings] =>
[percent_office] =>
[percent_warehouse] =>
[loading_facilities] =>
[fencing] =>
[rainfall] =>
[soil_type] =>
[grazing] =>
[cropping] =>
[irrigation] =>
[water_resources] =>
[carrying_capacity] =>
[storage] =>
[price_text] =>
[e_class] =>
[c_class] =>
[pro_pdf_file1] =>
[pro_pdf_file2] =>
[pro_pdf_file3] =>
[pro_pdf_file4] =>
[pro_pdf_file5] =>
[pro_pdf_file6] =>
[pro_pdf_file7] =>
[pro_pdf_file8] =>
[pro_pdf_file9] =>
[pro_name_fr] => Grande et pratique villa au calme à Lorgues
[pro_alias_fr] =>
[address_fr] =>
[price_text_fr] =>
[pro_small_desc_fr] =>
[pro_full_desc_fr] => Très belle villa traditionnelle avec de grands volumes et hauts plafonds. 4 grandes chambres, chacune avec salle de douche ou bain/Wc privatif, 2 avec kitchenette. Un grand living, salle à manger et une jolie cuisine americaine équipée avec poutres apparentes.Cellier/buanderie et entrée. Très belle construction de maçon avec beaucoup de charme. A l'exterieur un cadre champetre avec de nombreux Oliviers. Un grande pisicne carrelée et son pool-house. Grand garage.Terrain de 2155m2, tout clos. Une très belle opportunité au calme et sans vis à vis. forage et eau de ville.
[metadesc_fr] =>
[metakey_fr] =>
[pro_browser_title_fr] =>
[region_fr] =>
[ordering] => 1
[city_name] => Lorgues
[state_name] => Var
[country_name] => France
[type_name] => For Sale
[type_id] => 1
[photo] => https://www.actuelimmo.com/media/com_osproperty/assets/images/nopropertyphoto.png
[photosrc] => https://www.actuelimmo.com/media/com_osproperty/assets/images/loader.gif
[itemid] => 179
)
[4] => stdClass Object
(
[id] => 83219988
[ref] => JAATHOR1091YLP
[pro_name] => Lots of potential for this house on 9000m2 on walking distance of the village
[pro_alias] => jaathor1091ylp
[pro_browser_title] => JAATHOR1091YLP
[agent_id] => 4506
[company_id] => 15
[category_id] => 86
[price] => 455000.00
[price_original] => 0.00
[curr] => 18
[pro_small_desc] => Lots of potential for this house on 9000m2 on walking distance of the village
[pro_full_desc] => Situated close to a charming village, this house offers spacious and versatile living space, with an entrance hall leading to a living room with an open-plan kitchen, 2 bedrooms , a bathroom and a separate toilet.
What makes this house really special is the second living area with two additional spacious bedrooms and a third room that can be used flexibly as an office or extra bedroom. This extra space offers many possibilities, such as accommodating guests or creating a separate living space for family members. A garage connect the 2 different parts.
It is important to note that the house needs some modifications to meet modern requirements, but this gives you the opportunity to adapt the space to your own tastes and needs.
There are lovely terraces and a beautiful swimming pool, perfect for enjoying sunny days and outdoor living. The grounds of no less than 9,000 square metres are truly exceptional. It offers plenty of space for various possibilities, such as planting a vegetable garden, horses or creating a play area for children and grandchildren. The location and size of the property also offer great potential for expansion
[pro_type] => 1
[isFeatured] => 0
[isSold] => 0
[soldOn] => 0000-00-00
[note] =>
[lat_add] =>
[long_add] =>
[gbase_address] =>
[price_call] => 0
[gbase_url] =>
[pro_video] =>
[address] =>
[city] => 35987
[state] => 83
[region] => Provence-Alpes-Côte d'Azur
[country] => 66
[province] => Var
[postcode] => 83340
[show_address] => 0
[hits] => 0
[metadesc] =>
[metakey] =>
[created] => 0000-00-00
[created_by] => 4506
[modified] => 2024-10-25
[modified_by] => 4506
[access] => 1
[publish_up] => 0000-00-00
[publish_down] => 0000-00-00
[remove_date] => 0000-00-00
[published] => 1
[approved] => 1
[pro_pdf] =>
[pro_pdf_file] =>
[panorama] =>
[bed_room] => 5
[bath_room] => 0.00
[rooms] => 6
[parking] =>
[energy] => 431.00
[climate] => 0.00
[rent_time] =>
[square_feet] => 128.00
[lot_size] => 9045.00
[number_of_floors] => 0
[number_votes] => 0
[total_points] => 0
[total_request_info] => 0
[request_to_approval] => 0
[request_featured] => 0
[posted_by] => 0
[living_areas] =>
[garage_description] =>
[built_on] => 0
[remodeled_on] => 0
[house_style] => 0
[house_construction] => 0
[exterior_finish] =>
[roof] =>
[flooring] =>
[floor_area_lower] => 0.00
[floor_area_main_level] => 0.00
[floor_area_upper] => 0.00
[floor_area_total] => 0.00
[basement_foundation] =>
[basement_size] => 0.00
[percent_finished] => 0
[subdivision] =>
[land_holding_type] =>
[land_area] => 0.00
[total_acres] => 0.00
[lot_dimensions] => 0
[frontpage] => 0
[depth] =>
[takings] =>
[returns] =>
[net_profit] =>
[business_type] =>
[stock] =>
[fixtures] =>
[fittings] =>
[percent_office] =>
[percent_warehouse] =>
[loading_facilities] =>
[fencing] =>
[rainfall] =>
[soil_type] =>
[grazing] =>
[cropping] =>
[irrigation] =>
[water_resources] =>
[carrying_capacity] =>
[storage] =>
[price_text] =>
[e_class] =>
[c_class] =>
[pro_pdf_file1] =>
[pro_pdf_file2] =>
[pro_pdf_file3] =>
[pro_pdf_file4] =>
[pro_pdf_file5] =>
[pro_pdf_file6] =>
[pro_pdf_file7] =>
[pro_pdf_file8] =>
[pro_pdf_file9] =>
[pro_name_fr] => Propriété sur 9000m2 à deux pas du village
[pro_alias_fr] =>
[address_fr] =>
[price_text_fr] =>
[pro_small_desc_fr] =>
[pro_full_desc_fr] => Située à proximité d'un charmant village, cette maison offre un espace de vie spacieux et polyvalent.La maison dispose d'un hall d'entrée menant à un séjour avec une cuisine ouverte
La maison dispose de deux chambres et d'une salle de bains, ainsi que de toilettes séparées.
Ce qui rend cette maison vraiment spéciale, c'est le deuxième espace de vie avec deux chambres spacieuses supplémentaires et une troisième pièce qui peut être utilisée de manière flexible comme un bureau ou une chambre supplémentaire. Cet espace supplémentaire offre de nombreuses possibilités, telles que l'accueil d'invités ou la création d'un espace de vie séparé pour les membres de la famille.
Il est important de noter que la maison a besoin de quelques modifications pour répondre aux exigences modernes, mais cela vous offre la possibilité d'adapter l'espace à vos propres goûts et besoins. Il y a une garage qui connecte les 2 bâtiments.
Il y a de belles terrasses et une piscine , parfaite pour profiter des journées ensoleillées et de la vie en plein air. Le terrain de pas moins de 9 000 mètres carrés est tout à fait exceptionnel. Il offre beaucoup d'espace pour diverses possibilités, telles que la plantation d'un potager, l'élevage de chevaux ou la création d'une aire de jeux pour les enfants et les petits-enfants. L'emplacement et la taille de la propriété offrent également un grand potentiel d'expansion et d'adaptation à vos besoins spécifiques.
[metadesc_fr] =>
[metakey_fr] =>
[pro_browser_title_fr] =>
[region_fr] =>
[ordering] => 1
[city_name] => Le Thoronet
[state_name] => Var
[country_name] => France
[type_name] => For Sale
[type_id] => 1
[photo] => https://www.actuelimmo.com/media/com_osproperty/assets/images/nopropertyphoto.png
[photosrc] => https://www.actuelimmo.com/media/com_osproperty/assets/images/loader.gif
[itemid] => 179
)
)
[location] =>
[info] => | Ref # | DAA1231 |
| Title | Exceptional Villa in La Celle - Panoramic Loube View & Absolute Calm |
| Category | House, Villa |
| Type | For Sale |
| Featured | No |
| Description |
Exceptional Villa in La Celle - Panoramic Loube View & Absolute Calm Discover this superb, renovated artisan villa, nestled in a privileged countryside setting in La Celle, offering a magnificent view of the Loube. Ideal for nature lovers and those seeking tranquility, this property combines old-world charm with modern comfort. An Idyllic Living Environment Enjoy a 3131 m² plot, entirely flat, landscaped, and fenced, enhanced by Mediterranean essences. Access is via an automatic wrought-iron gate, ensuring privacy and security. The centerpiece of the exterior is undoubtedly the 8x4 m flat-bottomed swimming pool, surrounded by polished concrete decks, perfect for relaxation. A pool house and a natural spring complete this idyllic picture. For your vehicles, a 20 m² independent garage is available. Refined and Functional Interior This villa is composed of: • On the ground floor: A welcoming entrance, a cozy living room with a pellet stove, a convivial kitchen/dining room with a fireplace, a practical utility room/laundry room, a bright veranda, a bedroom, a modern travertine shower room, and separate toilets. • Upstairs: A versatile landing area that can serve as an office, three additional bedrooms, a shower room, and toilets. The villa has been entirely renovated and modernized, ensuring optimal comfort. Furthermore, the septic tank is new, offering you additional peace of mind. Key Features: • Unobstructed view of the Loube • Quiet and privileged countryside environment • Large flat, landscaped plot with Mediterranean essences • 8x4 m swimming pool with polished concrete decks and pool house • Renovated and modernized artisan villa • Pellet stove and fireplace for cozy evenings • Independent garage and automatic gate • New septic tank |
| Total viewing | 0 |
| Rate |

|
 [rate] =>
[cmd] => Not set
[featured] =>
[rate] =>
[cmd] => Not set
[featured] => | Number rooms | 6 |
| Bedroom | 4 |
| Bathroom | 0 |
| Parking | |
| Square meter | 153 |
| Number of Floors | 0 |
 [agent_name] => Valérie BOUTRY
[agent_phone] =>
[agent_mobile] =>
[agentdetails] => stdClass Object
(
[id] => 4508
[agent_type] => 0
[name] => Valérie BOUTRY
[alias] => Valérie-BOUTRY
[user_id] => 808
[company_id] => 9
[email] => provenceproperties@gmail.com
[phone] =>
[mobile] =>
[fax] =>
[address] =>
[city] => 0
[state] => 0
[country] => 0
[photo] => https://api.apimo.pro/uploads/user/4508/picture.jpg
[yahoo] =>
[skype] =>
[aim] =>
[msn] =>
[gtalk] =>
[facebook] =>
[license] =>
[ordering] => 0
[published] => 1
[featured] => 0
[request_to_approval] => 0
[bio] =>
[optin] => 0
[default_agent] => 0
[bio_fr] =>
[country_name] =>
[state_name] =>
[countlisting] => 29
)
[agenttype] => 0
[ncomments] => 0
[comments] =>
[agent_name] => Valérie BOUTRY
[agent_phone] =>
[agent_mobile] =>
[agentdetails] => stdClass Object
(
[id] => 4508
[agent_type] => 0
[name] => Valérie BOUTRY
[alias] => Valérie-BOUTRY
[user_id] => 808
[company_id] => 9
[email] => provenceproperties@gmail.com
[phone] =>
[mobile] =>
[fax] =>
[address] =>
[city] => 0
[state] => 0
[country] => 0
[photo] => https://api.apimo.pro/uploads/user/4508/picture.jpg
[yahoo] =>
[skype] =>
[aim] =>
[msn] =>
[gtalk] =>
[facebook] =>
[license] =>
[ordering] => 0
[published] => 1
[featured] => 0
[request_to_approval] => 0
[bio] =>
[optin] => 0
[default_agent] => 0
[bio_fr] =>
[country_name] =>
[state_name] =>
[countlisting] => 29
)
[agenttype] => 0
[ncomments] => 0
[comments] => Energy performance certificate
Energy performance
Gas emission




