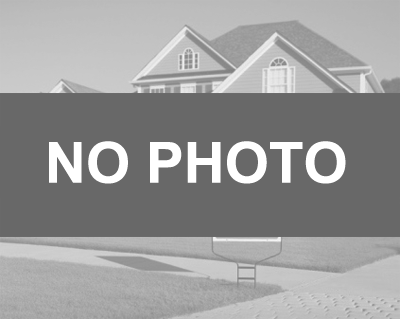10 mns from Cotignac, calmness, villa+ 3 rooms apartment, panoramic view
Montfort-sur-Argens, Var
10 mns from Cotignac, calmness, villa+ 3 rooms apartment, panoramic view
Montfort sur Argens, in a dead end in a quiet area, nestled in the heart of a charming 1650 m2 plot of land planted with various Mediterranean species, benefiting from a dominating situation allowing a panoramic view, this 145 m2 property offers a 91 m2 4 rooms villa and an independent 54 m2 3 rooms apartment with veranda and private terrace. The one floor main part offers a vast 50 m2 living room with stove and a Provencal opened fully fitted kitchen, 3 bedrooms, 2 shower rooms, 2 wc, the living room is opening onto a large terrasse with a trellis allowing the shade and a summer kitchen, in line with this charming terrace is the swimming pool benefiting from a panoramic view on the countryside. The 3 rooms apartment offers at the ground floor a living room and opened fitted kitchen, a veranda, a bedroom, a shower room, a wc, at the 1st floor: bedroom in the attics. Reversible air conditioning, septic tank conform to the standards.
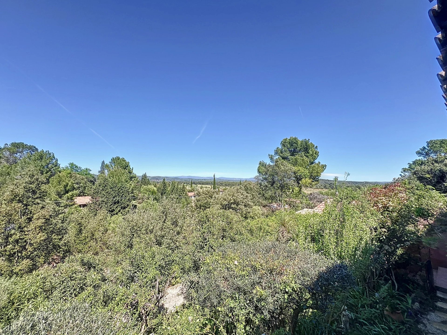
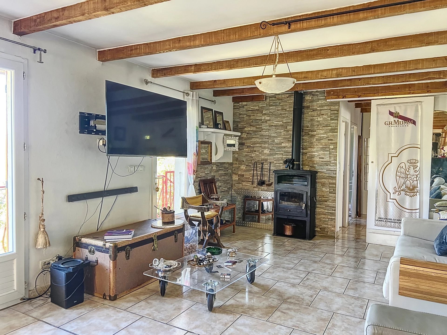
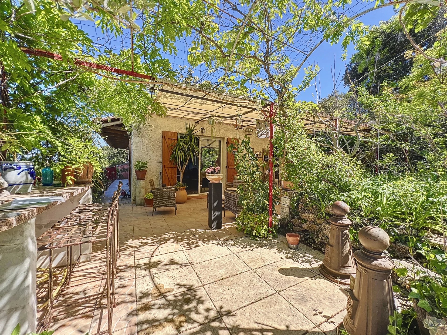
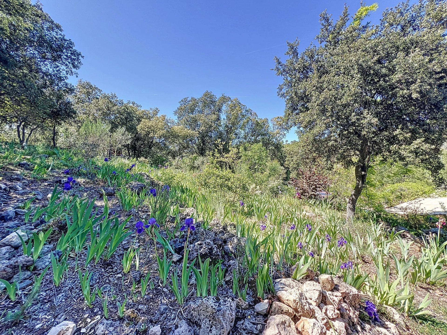
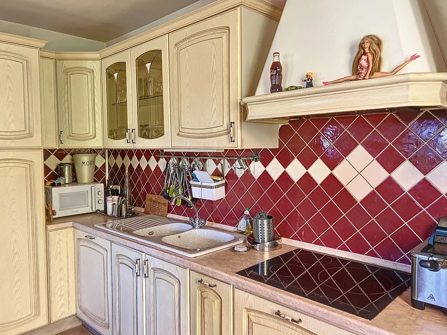
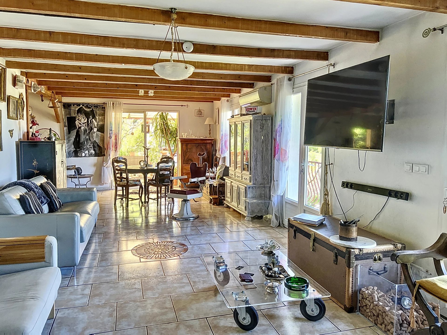
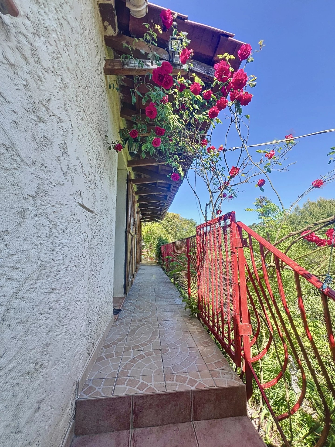
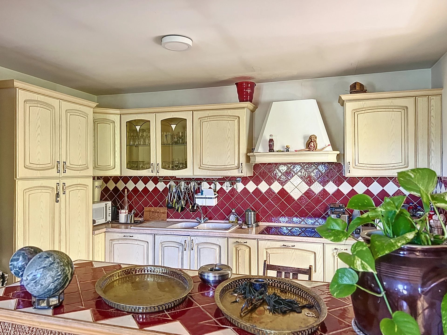
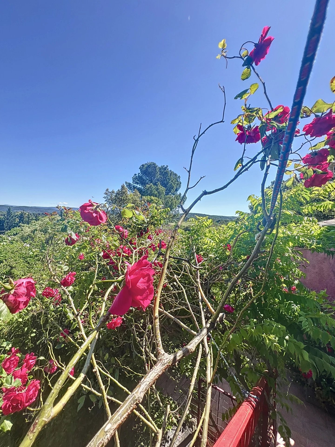
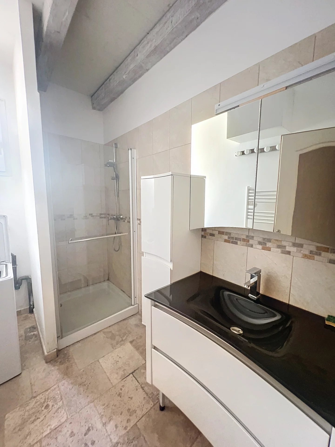
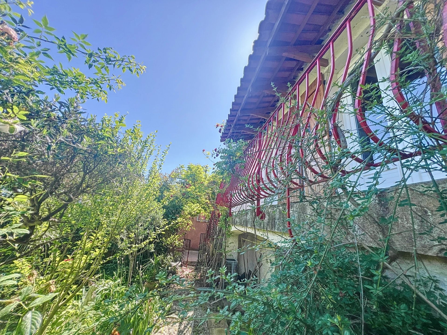
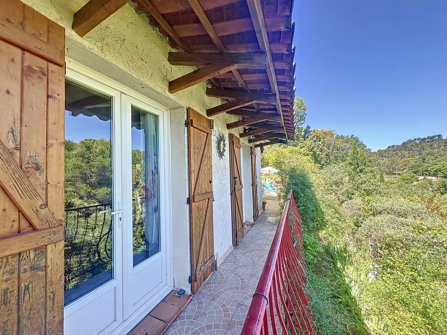
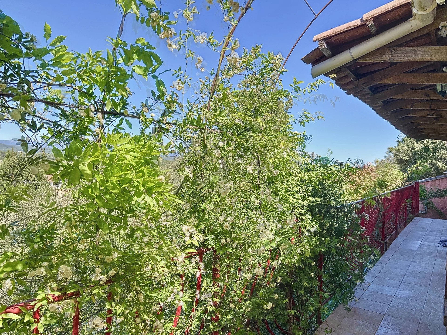
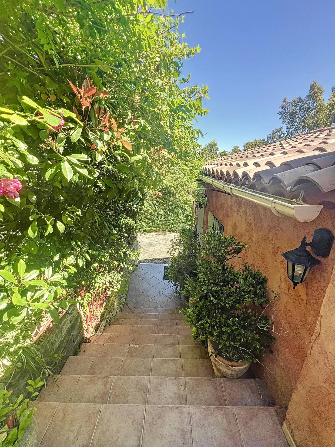
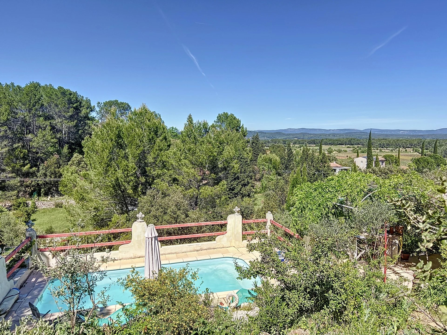
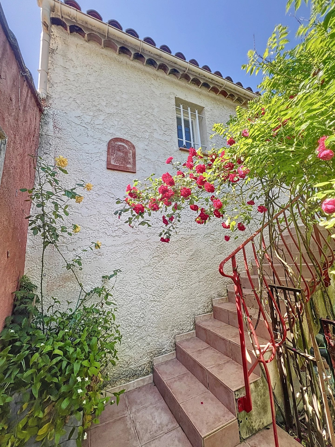
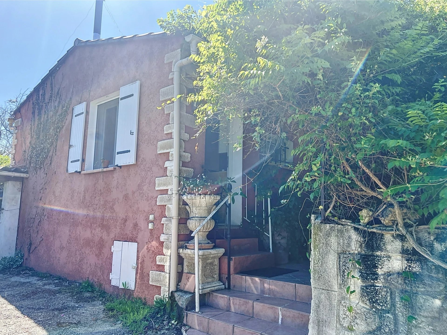
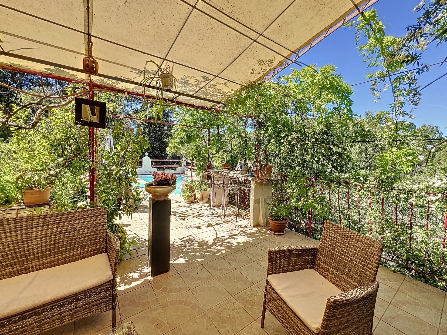
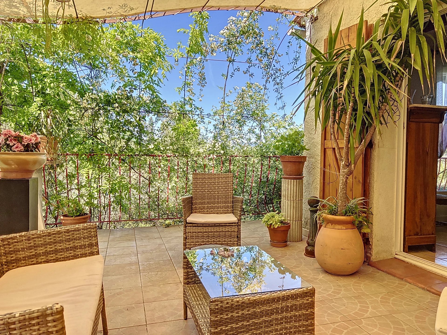
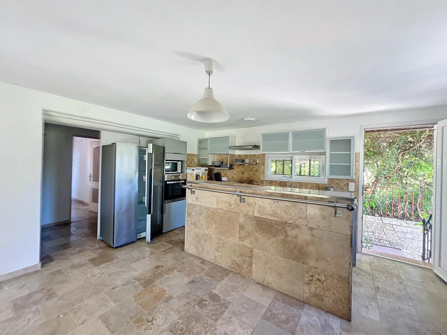
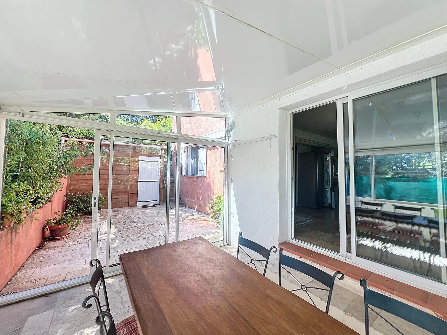
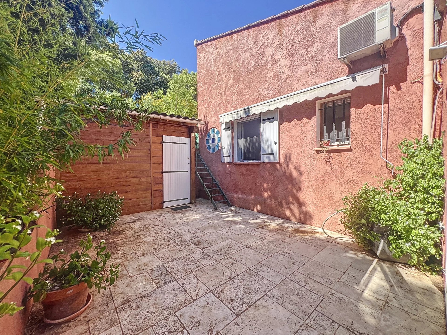
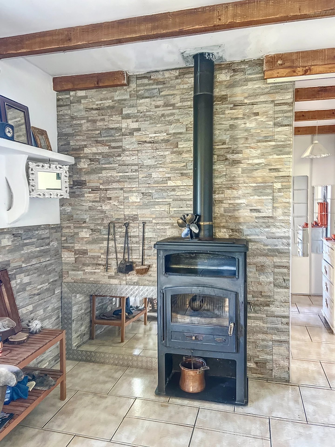
stdClass Object
(
[id] => 84602735
[ref] => DAADELHM
[pro_name] => 10 mns from Cotignac, calmness, villa+ 3 rooms apartment, panoramic view
[pro_alias] => daadelhm
[pro_browser_title] => DAADELHM
[agent_id] => 4508
[company_id] => 9
[category_id] => 102
[price] =>
€ 399 000
[price_original] => 0.00
[curr] => 18
[pro_small_desc] => 10 mns from Cotignac, calmness, villa+ 3 rooms apartment, panoramic view
[pro_full_desc] => Montfort sur Argens, in a dead end in a quiet area, nestled in the heart of a charming 1650 m2 plot of land planted with various Mediterranean species, benefiting from a dominating situation allowing a panoramic view, this 145 m2 property offers a 91 m2 4 rooms villa and an independent 54 m2 3 rooms apartment with veranda and private terrace.
The one floor main part offers a vast 50 m2 living room with stove and a Provencal opened fully fitted kitchen, 3 bedrooms, 2 shower rooms, 2 wc, the living room is opening onto a large terrasse with a trellis allowing the shade and a summer kitchen, in line with this charming terrace is the swimming pool benefiting from a panoramic view on the countryside.
The 3 rooms apartment offers at the ground floor a living room and opened fitted kitchen, a veranda, a bedroom, a shower room, a wc, at the 1st floor: bedroom in the attics.
Reversible air conditioning, septic tank conform to the standards.
[pro_type] => 1
[isFeatured] => 0
[isSold] => 0
[soldOn] => 0000-00-00
[note] =>
[lat_add] =>
[long_add] =>
[gbase_address] =>
[price_call] => 0
[gbase_url] =>
[pro_video] =>
[address] =>
[city] => 35934
[state] => 83
[region] => Provence-Alpes-Côte d'Azur
[country] => 66
[province] => Var
[postcode] => 83570
[show_address] => 0
[hits] => 0
[metadesc] =>
[metakey] =>
[created] =>
[created_by] => 4508
[modified] => 2025-05-26
[modified_by] => 4508
[access] => 1
[publish_up] =>
[publish_down] => 0000-00-00
[remove_date] => 0000-00-00
[published] => 1
[approved] => 1
[pro_pdf] =>
[pro_pdf_file] =>
[panorama] =>
[bed_room] => 5
[bath_room] => 0.00
[rooms] => 8
[parking] =>
[energy] => 164.00
[climate] => null
[rent_time] =>
[square_feet] => 145.00
[lot_size] => 1604.00
[number_of_floors] => 0
[number_votes] => 0
[total_points] => 0
[total_request_info] => 0
[request_to_approval] => 0
[request_featured] => 0
[posted_by] => 0
[living_areas] =>
[garage_description] =>
[built_on] => 0
[remodeled_on] => 0
[house_style] => 0
[house_construction] => 0
[exterior_finish] =>
[roof] =>
[flooring] =>
[floor_area_lower] => 0.00
[floor_area_main_level] => 0.00
[floor_area_upper] => 0.00
[floor_area_total] => 0.00
[basement_foundation] =>
[basement_size] => 0.00
[percent_finished] => 0
[subdivision] =>
[land_holding_type] =>
[land_area] => 0.00
[total_acres] => 0.00
[lot_dimensions] => 0
[frontpage] => 0
[depth] =>
[takings] =>
[returns] =>
[net_profit] =>
[business_type] =>
[stock] =>
[fixtures] =>
[fittings] =>
[percent_office] =>
[percent_warehouse] =>
[loading_facilities] =>
[fencing] =>
[rainfall] =>
[soil_type] =>
[grazing] =>
[cropping] =>
[irrigation] =>
[water_resources] =>
[carrying_capacity] =>
[storage] =>
[price_text] =>
[e_class] =>
[c_class] =>
[pro_pdf_file1] =>
[pro_pdf_file2] =>
[pro_pdf_file3] =>
[pro_pdf_file4] =>
[pro_pdf_file5] =>
[pro_pdf_file6] =>
[pro_pdf_file7] =>
[pro_pdf_file8] =>
[pro_pdf_file9] =>
[pro_name_fr] => 10 mns de Cotignac, au calme, villa + T3, vue panoramique
[pro_alias_fr] =>
[address_fr] =>
[price_text_fr] =>
[pro_small_desc_fr] =>
[pro_full_desc_fr] => Montfort sur Argens, dans une impasse au calme, nichée sur un joli terrain de 1650 m2 en restanques, planté de diverses essences Méditerranéennes, en position dominante, bénéficiant d'une vue panoramique imprenable sur les collines environnantes, cette propriété de 145 m2 habitables vous offre une villa T4 de 91 m2 et un appartement T3 indépendant de 54 m2 avec véranda et terrasse privée,
La villa principale, de plain pied, offre un grand séjour de 50 m2 avec poêle à bois et une belle cuisine Provençale semi ouverte entièrement équipée, 3 chambres, 2 salle d'eau, 2 wc, le séjour s'ouvre sur une grand terrasse à l'ombre de la treille, équipée d'une cuisine d'été; dans le prolongement : la piscine confère une vue dominante.
L'appartment T3 offe au rez-de-chaussée une cusine entièrement équipée s'ouvrant sur le séjour prolongé par une véranda, une chambre, un salle d'eau, wc, au 1er: seconde chambre sous combles. Terrasse privée.
Air conditionné réversible, fosse septique aux normes.
[metadesc_fr] =>
[metakey_fr] =>
[pro_browser_title_fr] =>
[region_fr] =>
[ordering] => 1
[country_name] => France
[state_name] => Var
[category_name] => House, Villa
[type_name] => For Sale
[amens_str] =>
[amens_str1] =>
[extra_field_groups] => Array
(
[0] => stdClass Object
(
[group_name] => Other info
[fields] => Array
(
[0] => stdClass Object
(
[id] => 104
[field_label] => Drainage
[displaytitle] => 1
[field_type] => singleselect
[value] => Septic tank
[field_description] =>
)
[1] => stdClass Object
(
[id] => 105
[field_label] => Condition
[displaytitle] => 1
[field_type] => singleselect
[value] => Requires updating
[field_description] =>
)
[2] => stdClass Object
(
[id] => 106
[field_label] => Pool
[displaytitle] => 1
[field_type] => singleselect
[value] => Yes
[field_description] =>
)
[3] => stdClass Object
(
[id] => 107
[field_label] => Tax Fonciere
[displaytitle] => 3
[field_type] => text
[value] => 2736
[field_description] =>
)
[4] => stdClass Object
(
[id] => 108
[field_label] => Heating Type
[displaytitle] => 1
[field_type] => multipleselect
[value] => Air-conditioning
[field_description] =>
)
[5] => stdClass Object
(
[id] => 109
[field_label] => Heating Source
[displaytitle] => 1
[field_type] => multipleselect
[value] => Electric
[field_description] =>
)
)
)
)
[agent] =>
Valérie BOUTRY
[core_fields] =>
Base Information
Rooms: 8
Bed: 5
Square meter: 145.00
Building Information
House Style: 0
House Construction: 0
Basement & Foundation
Percent finish: 0
Land Information
Lot Dimensions: 0
Frontpage: 0
Lot Size: 1604 sqmt
[core_fields1] =>
Base Information
Rooms
8
Bed
5
Square meter
145.00 sqmt
Building Information
House Style
0
House Construction
0
Basement & Foundation
Percent finish
0
Land Information
Lot Dimensions
0
Frontpage
0
Square feet
145 sqmt
Lot Size
1604 sqmt
[pagination] => 0
[relate_properties] => Array
(
[0] => stdClass Object
(
[id] => 84628465
[ref] => DAA1178
[pro_name] => MONTFORT SUR ARGENS - Stone house, 3 bedrooms with pool, garage, and full basement.
[pro_alias] => daa1178
[pro_browser_title] => DAA1178
[agent_id] => 20619
[company_id] => 9
[category_id] => 86
[price] => 385000.00
[price_original] => 0.00
[curr] => 18
[pro_small_desc] => MONTFORT SUR ARGENS - Stone house, 3 bedrooms with pool, garage, and full basement.
[pro_full_desc] => Montfort-sur-Argens, a Provençal village located just 5 minutes from Cotignac, between Brignoles and Barjols, is the ideal location for this stone house, combining charm, modern comfort, and functionality. Only an hour from the airports of Marseille and Nice, and 45 minutes from the TGV stations of Aix-en-Provence and Draguignan, you will also benefit from all the necessary local amenities: bakery, hairdresser, café, restaurants, a medical center, a supermarket, a school, and a library, making daily life easier. Inside the house, the bright living room opens onto a terrace with a pool, an ideal space to relax or entertain. The practical, functional kitchen is designed to make the most of the space. The three bedrooms, one of which has an en-suite bathroom, provide all the comfort you need, along with a modern bathroom and a separate WC. Outside, the garage, equipped with water and electricity, offers great practicality. The basement of about 50 m² provides various options for development or storage. The garden, low-maintenance, is planted with Mediterranean plants that require little water. The house also has excellent energy performance, with a B/A rating, ensuring optimal energy efficiency. The annual costs for standard use are estimated to be between €510 and €740 per year, depending on usage. Additionally, it is designed to reduce its environmental impact: external insulation with high-performance materials (polyurethane, lime, hemp) for optimal thermal and acoustic comfort, a thermodynamic water heater, and a reversible heat pump for reduced energy consumption. The carefully selected finishes, such as the travertine flooring and the parquet in two of the bedrooms, add a high-quality touch, while efficient ventilation ensures a healthy indoor climate. Feel free to contact me for more information or to schedule a viewing of this house. This way, you can discover the full potential of this unique property for yourself.
[pro_type] => 1
[isFeatured] => 0
[isSold] => 0
[soldOn] => 0000-00-00
[note] =>
[lat_add] =>
[long_add] =>
[gbase_address] =>
[price_call] => 0
[gbase_url] =>
[pro_video] =>
[address] =>
[city] => 35934
[state] => 83
[region] => Provence-Alpes-Côte d'Azur
[country] => 66
[province] => Var
[postcode] => 83570
[show_address] => 0
[hits] => 1
[metadesc] =>
[metakey] =>
[created] => 0000-00-00
[created_by] => 20619
[modified] => 2025-05-26
[modified_by] => 20619
[access] => 1
[publish_up] => 0000-00-00
[publish_down] => 0000-00-00
[remove_date] => 0000-00-00
[published] => 1
[approved] => 1
[pro_pdf] =>
[pro_pdf_file] =>
[panorama] =>
[bed_room] => 3
[bath_room] => 0.00
[rooms] => 4
[parking] =>
[energy] => 82.00
[climate] => 0.00
[rent_time] =>
[square_feet] => 93.00
[lot_size] => 398.00
[number_of_floors] => 0
[number_votes] => 0
[total_points] => 0
[total_request_info] => 0
[request_to_approval] => 0
[request_featured] => 0
[posted_by] => 0
[living_areas] =>
[garage_description] =>
[built_on] => 0
[remodeled_on] => 0
[house_style] => 0
[house_construction] => 0
[exterior_finish] =>
[roof] =>
[flooring] =>
[floor_area_lower] => 0.00
[floor_area_main_level] => 0.00
[floor_area_upper] => 0.00
[floor_area_total] => 0.00
[basement_foundation] =>
[basement_size] => 0.00
[percent_finished] => 0
[subdivision] =>
[land_holding_type] =>
[land_area] => 0.00
[total_acres] => 0.00
[lot_dimensions] => 0
[frontpage] => 0
[depth] =>
[takings] =>
[returns] =>
[net_profit] =>
[business_type] =>
[stock] =>
[fixtures] =>
[fittings] =>
[percent_office] =>
[percent_warehouse] =>
[loading_facilities] =>
[fencing] =>
[rainfall] =>
[soil_type] =>
[grazing] =>
[cropping] =>
[irrigation] =>
[water_resources] =>
[carrying_capacity] =>
[storage] =>
[price_text] =>
[e_class] =>
[c_class] =>
[pro_pdf_file1] =>
[pro_pdf_file2] =>
[pro_pdf_file3] =>
[pro_pdf_file4] =>
[pro_pdf_file5] =>
[pro_pdf_file6] =>
[pro_pdf_file7] =>
[pro_pdf_file8] =>
[pro_pdf_file9] =>
[pro_name_fr] => Maison Provençale, 3 chambres, au Charme Authentique avec Piscine et Performances Énergétiques Optimales à Montfort-sur-Argens
[pro_alias_fr] =>
[address_fr] =>
[price_text_fr] =>
[pro_small_desc_fr] =>
[pro_full_desc_fr] => Nichée au cœur de Montfort-sur-Argens, charmant village provençal à seulement 5 minutes de Cotignac, cette maison de maçon conjugue authenticité, confort et modernité. Idéalement située entre Brignoles et Barjols, à seulement une heure des aéroports de Marseille et de Nice, et à 45 minutes des gares TGV d'Aix-en-Provence et Draguignan, elle bénéficie d’un cadre paisible tout en restant proche des commodités essentielles : boulangerie, restaurants, centre médical, école et médiathèque.
Dès l’entrée, vous serez séduit par un séjour lumineux ouvert sur une terrasse ensoleillée, avec piscine, offrant un espace de détente idéal. La cuisine, aménagée et fonctionnelle, optimise l’espace pour un usage quotidien agréable. Côté nuit, trois chambres confortables, dont une suite parentale avec salle d’eau privative, sont complétées par une salle de bains moderne et un WC indépendant.
À l’extérieur, un garage équipé en eau et électricité, ainsi qu’un sous-sol de 50 m² offrent de multiples possibilités de rangement ou d’aménagement. Le jardin paysagé, composé d’essences méditerranéennes peu exigeantes en entretien, s’intègre parfaitement dans l’environnement provençal.
Côté performance énergétique, cette maison bénéficie d’une excellente classification (B/A), garantissant un confort optimal et des dépenses maîtrisées, estimées entre 510 € et 740 € par an. Conçue avec des matériaux isolants performants (polyuréthane, chaux, chanvre), elle est équipée d’un ballon thermodynamique et d’une pompe à chaleur réversible, assurant une consommation énergétique réduite. Les finitions soignées – travertin au sol, parquet dans les chambres, ventilation – ajoutent une touche de qualité et de bien-être.
Une maison clé en main, idéale pour ceux qui recherchent un cadre de vie paisible et authentique sans compromis sur le confort.
[metadesc_fr] =>
[metakey_fr] =>
[pro_browser_title_fr] =>
[region_fr] =>
[ordering] => 1
[city_name] => Montfort-sur-Argens
[state_name] => Var
[country_name] => France
[type_name] => For Sale
[type_id] => 1
[distance] => 0
[photo] => https://www.actuelimmo.com/media/com_osproperty/assets/images/nopropertyphoto.png
[photosrc] => https://www.actuelimmo.com/media/com_osproperty/assets/images/loader.gif
[itemid] => 179
)
[1] => stdClass Object
(
[id] => 83020855
[ref] => DAA1146
[pro_name] => Panoramic view, quiet are, walking distance from the village
[pro_alias] => daa1146
[pro_browser_title] => DAA1146
[agent_id] => 4508
[company_id] => 9
[category_id] => 86
[price] => 499000.00
[price_original] => 0.00
[curr] => 18
[pro_small_desc] => Panoramic view, quiet are, walking distance from the village
[pro_full_desc] => Nestled in the heart of 1,3 hackers on a hill, in a very quiet area but also walking distance from the village of Montfort sur Argens, just next to Cotignac, benefiting from a dominating view, this villa built in 1977 offers vast volumes, 184 m2 + 77 m2 garages and cellars in the basement.
At the ground floor: vast entrance hall, living room with fireplace, dining room, large kitchen, 4 bedrooms of which 2 opening onto the terrace, dressing/Office, bathroom with toilets, shower room, toilets, at the 1 st floor: vast room.
Mai sewage and water, needs some works (grading and electricity), possibility to build a pool.
[pro_type] => 1
[isFeatured] => 0
[isSold] => 0
[soldOn] => 0000-00-00
[note] =>
[lat_add] =>
[long_add] =>
[gbase_address] =>
[price_call] => 0
[gbase_url] =>
[pro_video] =>
[address] =>
[city] => 35934
[state] => 83
[region] => Provence-Alpes-Côte d'Azur
[country] => 66
[province] => Var
[postcode] => 83570
[show_address] => 0
[hits] => 0
[metadesc] =>
[metakey] =>
[created] => 0000-00-00
[created_by] => 4508
[modified] => 2025-05-26
[modified_by] => 4508
[access] => 1
[publish_up] => 0000-00-00
[publish_down] => 0000-00-00
[remove_date] => 0000-00-00
[published] => 1
[approved] => 1
[pro_pdf] =>
[pro_pdf_file] =>
[panorama] =>
[bed_room] => 5
[bath_room] => 0.00
[rooms] => 7
[parking] =>
[energy] => -3.00
[climate] => 0.00
[rent_time] =>
[square_feet] => 183.00
[lot_size] => 13000.00
[number_of_floors] => 0
[number_votes] => 0
[total_points] => 0
[total_request_info] => 0
[request_to_approval] => 0
[request_featured] => 0
[posted_by] => 0
[living_areas] =>
[garage_description] =>
[built_on] => 0
[remodeled_on] => 0
[house_style] => 0
[house_construction] => 0
[exterior_finish] =>
[roof] =>
[flooring] =>
[floor_area_lower] => 0.00
[floor_area_main_level] => 0.00
[floor_area_upper] => 0.00
[floor_area_total] => 0.00
[basement_foundation] =>
[basement_size] => 0.00
[percent_finished] => 0
[subdivision] =>
[land_holding_type] =>
[land_area] => 0.00
[total_acres] => 0.00
[lot_dimensions] => 0
[frontpage] => 0
[depth] =>
[takings] =>
[returns] =>
[net_profit] =>
[business_type] =>
[stock] =>
[fixtures] =>
[fittings] =>
[percent_office] =>
[percent_warehouse] =>
[loading_facilities] =>
[fencing] =>
[rainfall] =>
[soil_type] =>
[grazing] =>
[cropping] =>
[irrigation] =>
[water_resources] =>
[carrying_capacity] =>
[storage] =>
[price_text] =>
[e_class] =>
[c_class] =>
[pro_pdf_file1] =>
[pro_pdf_file2] =>
[pro_pdf_file3] =>
[pro_pdf_file4] =>
[pro_pdf_file5] =>
[pro_pdf_file6] =>
[pro_pdf_file7] =>
[pro_pdf_file8] =>
[pro_pdf_file9] =>
[pro_name_fr] => Calme absolu, vue panoramique, à pied du village
[pro_alias_fr] =>
[address_fr] =>
[price_text_fr] =>
[pro_small_desc_fr] =>
[pro_full_desc_fr] => Nichée au coeur d'un terrain d'1,3 hectares avec de belles restantes, au calme absolu tout en étant à pied du village de Montfort sur Argens, bénéficiant d'une vue dominante, cette villa construite en 1977 offre de très beaux volumes, 184 m2 habitables et garages/celliers de 77 m2 au sous sol.
Au rez-de-chaussée: large hall d'entrée, salon avec cheminée, salle à manger, grande cuisine, 4 chambres dont deux ouvertes sur la terrasse, dressing ou bureau, salle d'eau, wc, salle de bain avec wc, au premier étage: grande pièce, combles.
Tout à l'égout, eau de ville, prévoir gros travaux de rafraichissement et d'électricité, possibilité construction piscine .
[metadesc_fr] =>
[metakey_fr] =>
[pro_browser_title_fr] =>
[region_fr] =>
[ordering] => 1
[city_name] => Montfort-sur-Argens
[state_name] => Var
[country_name] => France
[type_name] => For Sale
[type_id] => 1
[distance] => 0
[photo] => https://www.actuelimmo.com/media/com_osproperty/assets/images/nopropertyphoto.png
[photosrc] => https://www.actuelimmo.com/media/com_osproperty/assets/images/loader.gif
[itemid] => 179
)
[2] => stdClass Object
(
[id] => 85096512
[ref] => DAA1191
[pro_name] => Triplex 90 m2 apartment in the centre
[pro_alias] => DAA1191
[pro_browser_title] => DAA1191
[agent_id] => 4508
[company_id] => 9
[category_id] => 86
[price] => 140000.00
[price_original] => 0.00
[curr] => 18
[pro_small_desc] => Triplex 90 m2 apartment in the centre
[pro_full_desc] => In a village's house belonging only to 2 owners, this triplex apartment is offering 3 rooms from the 1st floor to the 3rd and last floor.
At the ground floor: the entrance is private to the apartment, at the 1st floor: living room/kitchen, wc, at the 2nd floor: vast ensuite , wc, at the 3rd floor: 2nd bedroom or vast living room.
[pro_type] => 1
[isFeatured] => 0
[isSold] => 0
[soldOn] => 0000-00-00
[note] =>
[lat_add] =>
[long_add] =>
[gbase_address] =>
[price_call] => 0
[gbase_url] =>
[pro_video] =>
[address] =>
[city] => 35934
[state] => 83
[region] => Provence-Alpes-Côte d'Azur
[country] => 66
[province] => Var
[postcode] => 83570
[show_address] => 0
[hits] => 1
[metadesc] =>
[metakey] =>
[created] => 0000-00-00
[created_by] => 4508
[modified] => 2025-05-26
[modified_by] => 4508
[access] => 1
[publish_up] => 0000-00-00
[publish_down] => 0000-00-00
[remove_date] => 0000-00-00
[published] => 1
[approved] => 1
[pro_pdf] =>
[pro_pdf_file] =>
[panorama] =>
[bed_room] => 2
[bath_room] => 0.00
[rooms] => 3
[parking] =>
[energy] => 141.00
[climate] => 0.00
[rent_time] =>
[square_feet] => 86.00
[lot_size] => 0.00
[number_of_floors] => 0
[number_votes] => 0
[total_points] => 0
[total_request_info] => 0
[request_to_approval] => 0
[request_featured] => 0
[posted_by] => 0
[living_areas] =>
[garage_description] =>
[built_on] => 0
[remodeled_on] => 0
[house_style] => 0
[house_construction] => 0
[exterior_finish] =>
[roof] =>
[flooring] =>
[floor_area_lower] => 0.00
[floor_area_main_level] => 0.00
[floor_area_upper] => 0.00
[floor_area_total] => 0.00
[basement_foundation] =>
[basement_size] => 0.00
[percent_finished] => 0
[subdivision] =>
[land_holding_type] =>
[land_area] => 0.00
[total_acres] => 0.00
[lot_dimensions] => 0
[frontpage] => 0
[depth] =>
[takings] =>
[returns] =>
[net_profit] =>
[business_type] =>
[stock] =>
[fixtures] =>
[fittings] =>
[percent_office] =>
[percent_warehouse] =>
[loading_facilities] =>
[fencing] =>
[rainfall] =>
[soil_type] =>
[grazing] =>
[cropping] =>
[irrigation] =>
[water_resources] =>
[carrying_capacity] =>
[storage] =>
[price_text] =>
[e_class] =>
[c_class] =>
[pro_pdf_file1] =>
[pro_pdf_file2] =>
[pro_pdf_file3] =>
[pro_pdf_file4] =>
[pro_pdf_file5] =>
[pro_pdf_file6] =>
[pro_pdf_file7] =>
[pro_pdf_file8] =>
[pro_pdf_file9] =>
[pro_name_fr] => Centre village Montfort sur Argens, triplex de près de 90 m2
[pro_alias_fr] =>
[address_fr] =>
[price_text_fr] =>
[pro_small_desc_fr] =>
[pro_full_desc_fr] => Au sein d'un maison de village dans petite copropriété de deux propriétaires, ce triplex vous offre 3 pièces sur 3 niveaux du 1er au 3ème et dernier étage.
Au rez de chaussée: entrée privée à l'appartement, au 1er: séjour avec cuisine équipée, wc, au 2ème: grande chambre avec salle d'eau, wc, au 3ème: deuxième chambre ou grand salon.
[metadesc_fr] =>
[metakey_fr] =>
[pro_browser_title_fr] =>
[region_fr] =>
[ordering] => 1
[city_name] => Montfort-sur-Argens
[state_name] => Var
[country_name] => France
[type_name] => For Sale
[type_id] => 1
[distance] => 0
[photo] => https://www.actuelimmo.com/media/com_osproperty/assets/images/nopropertyphoto.png
[photosrc] => https://www.actuelimmo.com/media/com_osproperty/assets/images/loader.gif
[itemid] => 179
)
)
[relate_type_properties] => Array
(
[0] => stdClass Object
(
[id] => 85768190
[ref] => BVI80203
[pro_name] => Exceptional property with breathtaking views of Sainte-Victoire
[pro_alias] => bvi80203
[pro_browser_title] => BVI80203
[agent_id] => 107154
[company_id] => 62
[category_id] => 86
[price] => 4100000.00
[price_original] => 0.00
[curr] => 18
[pro_small_desc] => Exceptional property with breathtaking views of Sainte-Victoire
[pro_full_desc] => Spectacular views of the Sainte-Victoire Mountain from this exceptional property, completely renovated in 2014 and extended in 2018, located in Le Tholonet, 5 km from the city center of Aix-en-Provence, in a privileged and sought-after environment.
The property offers approximately 350 m² of living space on a 1.2-hectare park planted with numerous olive trees, cypress trees, and chestnut trees. A 20 m x 4 m swimming lane and a garage complete this unique setting.
Renovated by a renowned architect, the living areas are spacious and bright, featuring a fully equipped open-plan kitchen with a central island and fireplace, and five bedrooms with shower rooms, including a master suite with a bathroom and dressing room.
A cinema room, gym, study, and an adjoining outbuilding with a living room, bedroom, and shower room are also available.
Underfloor heating and cooling, a heat pump, roller shutters, a sound system, an alarm, and a carport are also available.
[pro_type] => 1
[isFeatured] => 0
[isSold] => 0
[soldOn] => 0000-00-00
[note] =>
[lat_add] =>
[long_add] =>
[gbase_address] =>
[price_call] => 0
[gbase_url] =>
[pro_video] =>
[address] =>
[city] => 4763
[state] => 13
[region] => Provence-Alpes-Côte d'Azur
[country] => 66
[province] => Bouches-du-Rhône
[postcode] => 13100
[show_address] => 0
[hits] => 3
[metadesc] =>
[metakey] =>
[created] => 2025-04-18
[created_by] => 107154
[modified] => 2025-05-20
[modified_by] => 107154
[access] => 1
[publish_up] => 2025-04-18
[publish_down] => 0000-00-00
[remove_date] => 0000-00-00
[published] => 1
[approved] => 1
[pro_pdf] =>
[pro_pdf_file] =>
[panorama] =>
[bed_room] => 0
[bath_room] => 5.00
[rooms] => 10
[parking] =>
[energy] => 106.00
[climate] => 0.00
[rent_time] =>
[square_feet] => 350.00
[lot_size] => 0.00
[number_of_floors] => 0
[number_votes] => 0
[total_points] => 0
[total_request_info] => 0
[request_to_approval] => 0
[request_featured] => 0
[posted_by] => 0
[living_areas] =>
[garage_description] =>
[built_on] => 0
[remodeled_on] => 0
[house_style] => 0
[house_construction] => 0
[exterior_finish] =>
[roof] =>
[flooring] =>
[floor_area_lower] => 0.00
[floor_area_main_level] => 0.00
[floor_area_upper] => 0.00
[floor_area_total] => 0.00
[basement_foundation] =>
[basement_size] => 0.00
[percent_finished] => 0
[subdivision] =>
[land_holding_type] =>
[land_area] => 0.00
[total_acres] => 0.00
[lot_dimensions] => 0
[frontpage] => 0
[depth] =>
[takings] =>
[returns] =>
[net_profit] =>
[business_type] =>
[stock] =>
[fixtures] =>
[fittings] =>
[percent_office] =>
[percent_warehouse] =>
[loading_facilities] =>
[fencing] =>
[rainfall] =>
[soil_type] =>
[grazing] =>
[cropping] =>
[irrigation] =>
[water_resources] =>
[carrying_capacity] =>
[storage] =>
[price_text] =>
[e_class] =>
[c_class] =>
[pro_pdf_file1] =>
[pro_pdf_file2] =>
[pro_pdf_file3] =>
[pro_pdf_file4] =>
[pro_pdf_file5] =>
[pro_pdf_file6] =>
[pro_pdf_file7] =>
[pro_pdf_file8] =>
[pro_pdf_file9] =>
[pro_name_fr] => Propriété exceptionnelle avec vue époustouflante sur la Sainte-Victoire
[pro_alias_fr] =>
[address_fr] =>
[price_text_fr] =>
[pro_small_desc_fr] =>
[pro_full_desc_fr] => Vue spectaculaire sur la Sainte-Victoire pour cette propriété d'exception entièrement rénovée en 2014 et agrandie en 2018, située au Tholonet à 2km d'Aix-en-Provence dans un environnement privilégié et recherché.
La propriété développe environ 350m2 habitables sur un parc de 1,2 hectare plantée de nombreux oliviers, cyprès, marronnier. Un couloir de nage de 20mx4m et un garage complètent ce lieu unique.
Réhabilité par un architecte de renom, les pièces de vie sont spacieuses et lumineuses, une cuisine ouverte entièrement équipée avec îlot central, cheminée, 5 chambres avec salle d'eau, dont une suite parentale avec salle de bain et dressing.
Salle de cinéma, salle de sport, bureau et une dépendance attenante avec une pièce à vivre, chambre et salle d'eau.
Chauffage au sol rafraîchissant, pompe à chaleur, volets roulants, sonorisation, alarme, carport
[metadesc_fr] =>
[metakey_fr] =>
[pro_browser_title_fr] =>
[region_fr] =>
[ordering] => 1
[city_name] => Le Tholonet
[state_name] => Bouches-du-Rhône
[country_name] => France
[type_name] => For Sale
[type_id] => 1
[photo] => https://www.actuelimmo.com/media/com_osproperty/assets/images/nopropertyphoto.png
[photosrc] => https://www.actuelimmo.com/media/com_osproperty/assets/images/loader.gif
[itemid] => 179
)
[1] => stdClass Object
(
[id] => 8068285
[ref] => DAA1116
[pro_name] => Property with guesthouse and bed and breakfast activit1 on 1600m2 of flat land with swimming pool and landscaped garden
[pro_alias] => daa1116
[pro_browser_title] => DAA1116
[agent_id] => 20619
[company_id] => 9
[category_id] => 86
[price] => 680000.00
[price_original] => 0.00
[curr] => 18
[pro_small_desc] => Property with guesthouse and bed and breakfast activit1 on 1600m2 of flat land with swimming pool and landscaped garden
[pro_full_desc] => This stone-built bastide is located in the town of Le Muy, 10 km from the TGV station of Les Arcs, 20 km from the beaches of Sainte Maxime, 40 km from Saint Tropez and Saint Raphael, in the center of the numerous golf courses of Saint Endréol, Sainte Maxime, Estérel and Valescure. Not far from the hiking trails of Estérel and the corniche d'Or. This bastide of nearly 240m2 of living space (Carrez law) offers 5 bedrooms, 4 shower rooms, independent toilets, a vast living space of nearly 85 m2 including a living room, a closed kitchen and a dining room, numerous storage spaces and a totally independent studio of 26 m2 which can accommodate 4 persons with kitchen, shower room/WC and private terrace. Cellar, workshop, numerous terraces and parking space complete this exceptional property. The rental activity has an income of 40 000€/year. Rare product for sale!
Information on the risks to which this property is exposed is available on the Géorisques website : georisques.gouv.fr
[pro_type] => 1
[isFeatured] => 0
[isSold] => 0
[soldOn] => 0000-00-00
[note] =>
[lat_add] =>
[long_add] =>
[gbase_address] =>
[price_call] => 0
[gbase_url] =>
[pro_video] =>
[address] =>
[city] => 35937
[state] => 83
[region] => Provence-Alpes-Côte d'Azur
[country] => 66
[province] => Var
[postcode] => 83490
[show_address] => 0
[hits] => 5
[metadesc] =>
[metakey] =>
[created] =>
[created_by] => 20619
[modified] => 2025-05-26
[modified_by] => 20619
[access] => 1
[publish_up] =>
[publish_down] => 0000-00-00
[remove_date] => 0000-00-00
[published] => 1
[approved] => 1
[pro_pdf] =>
[pro_pdf_file] =>
[panorama] =>
[bed_room] => 6
[bath_room] => 2.00
[rooms] => 15
[parking] =>
[energy] => 187.00
[climate] => 0.00
[rent_time] =>
[square_feet] => 239.00
[lot_size] => 1634.00
[number_of_floors] => 0
[number_votes] => 0
[total_points] => 0
[total_request_info] => 0
[request_to_approval] => 0
[request_featured] => 0
[posted_by] => 0
[living_areas] =>
[garage_description] =>
[built_on] => 0
[remodeled_on] => 0
[house_style] => 0
[house_construction] => 0
[exterior_finish] =>
[roof] =>
[flooring] =>
[floor_area_lower] => 0.00
[floor_area_main_level] => 0.00
[floor_area_upper] => 0.00
[floor_area_total] => 0.00
[basement_foundation] =>
[basement_size] => 0.00
[percent_finished] => 0
[subdivision] =>
[land_holding_type] =>
[land_area] => 0.00
[total_acres] => 0.00
[lot_dimensions] => 0
[frontpage] => 0
[depth] =>
[takings] =>
[returns] =>
[net_profit] =>
[business_type] =>
[stock] =>
[fixtures] =>
[fittings] =>
[percent_office] =>
[percent_warehouse] =>
[loading_facilities] =>
[fencing] =>
[rainfall] =>
[soil_type] =>
[grazing] =>
[cropping] =>
[irrigation] =>
[water_resources] =>
[carrying_capacity] =>
[storage] =>
[price_text] =>
[e_class] =>
[c_class] =>
[pro_pdf_file1] =>
[pro_pdf_file2] =>
[pro_pdf_file3] =>
[pro_pdf_file4] =>
[pro_pdf_file5] =>
[pro_pdf_file6] =>
[pro_pdf_file7] =>
[pro_pdf_file8] =>
[pro_pdf_file9] =>
[pro_name_fr] => Propriété de maison d'hôtes et gîte sur 1600m2 de terrain plat avec piscine et jardin aménagé
[pro_alias_fr] =>
[address_fr] =>
[price_text_fr] =>
[pro_small_desc_fr] =>
[pro_full_desc_fr] => Cette propriété est située sur la commune du Muy, une ville française du département du Var en région Provence-Alpes-Côte d'Azur. La propriété comprend une bastide de près de 240m2 habitable, sur un terrain plat de 1600m2, aménagé avec une piscine et un jardin. Elle est composée de 5 chambres, 4 salles d'eau, toilettes indépendantes, une pièce de vie de près de 85 m2 comprenant un séjour, une cuisine fermée et une salle à manger, nombreux rangements et un studio totalement indépendant de 26 m2 pouvant accueillir 4 personnes avec cuisine, salle d'eau/WC et terrasse privative. Il y a également une cave, un atelier, de nombreuses terrasses et une place de parking.
Cette propriété est située à seulement, 10 km de la gare TGV des Arcs, 20 km des plages de Sainte Maxime, 40 km de Saint Tropez et de Saint Raphael, au centre des nombreux parcours de golf de Saint Endréol, de Sainte Maxime, de l’Estérel et de Valescure. Elle est également proche des sentiers de randonneurs de l'Estérel et de la corniche d'Or. Les gîtes et chambres d’hôtes ont un rapport locatif de 41000€/annuel, ce qui en fait un produit rare à la vente.
Les informations sur les risques auxquels ce bien est exposé sont disponibles sur le site Géorisques : georisques.gouv.fr
[metadesc_fr] =>
[metakey_fr] =>
[pro_browser_title_fr] =>
[region_fr] =>
[ordering] => 1
[city_name] => Le Muy
[state_name] => Var
[country_name] => France
[type_name] => For Sale
[type_id] => 1
[photo] => https://www.actuelimmo.com/media/com_osproperty/assets/images/nopropertyphoto.png
[photosrc] => https://www.actuelimmo.com/media/com_osproperty/assets/images/loader.gif
[itemid] => 179
)
[2] => stdClass Object
(
[id] => 7305359
[ref] => JAALOR1079YLP
[pro_name] => Charming and practical villa in quiet area of Lorgues
[pro_alias] => jaalor1079ylp
[pro_browser_title] => JAALOR1079YLP
[agent_id] => 4506
[company_id] => 15
[category_id] => 86
[price] => 599000.00
[price_original] => 0.00
[curr] => 18
[pro_small_desc] => Charming and practical villa in quiet area of Lorgues
[pro_full_desc] => Very charming traditional villa with large proportions and high ceilings. 4 large bedrooms each with private shower room or bath/wc, 2 with kitchenette. A large living room, dining room and a pretty open-plan kitchen with exposed beams. Storeroom/laundry room and entrance hall. Very nice construction of mason with a lot of charm. Outside a rural setting with many olive trees. A large tiled swimming pool and its pool-house. Large garage. Plot of 2155m2, all closed. A very nice opportunity in a quiet and very private area.Town water and individual water supply.
[pro_type] => 1
[isFeatured] => 0
[isSold] => 0
[soldOn] => 0000-00-00
[note] =>
[lat_add] =>
[long_add] =>
[gbase_address] =>
[price_call] => 0
[gbase_url] =>
[pro_video] =>
[address] =>
[city] => 35923
[state] => 83
[region] => Provence-Alpes-Côte d'Azur
[country] => 66
[province] => Var
[postcode] => 83510
[show_address] => 0
[hits] => 2
[metadesc] =>
[metakey] =>
[created] => 0000-00-00
[created_by] => 4506
[modified] => 2025-05-13
[modified_by] => 4506
[access] => 1
[publish_up] => 0000-00-00
[publish_down] => 0000-00-00
[remove_date] => 0000-00-00
[published] => 1
[approved] => 1
[pro_pdf] =>
[pro_pdf_file] =>
[panorama] =>
[bed_room] => 4
[bath_room] => 0.00
[rooms] => 0
[parking] =>
[energy] => 105.00
[climate] => 0.00
[rent_time] =>
[square_feet] => 144.00
[lot_size] => 2155.00
[number_of_floors] => 0
[number_votes] => 0
[total_points] => 0
[total_request_info] => 0
[request_to_approval] => 0
[request_featured] => 0
[posted_by] => 0
[living_areas] =>
[garage_description] =>
[built_on] => 0
[remodeled_on] => 0
[house_style] => 0
[house_construction] => 0
[exterior_finish] =>
[roof] =>
[flooring] =>
[floor_area_lower] => 0.00
[floor_area_main_level] => 0.00
[floor_area_upper] => 0.00
[floor_area_total] => 0.00
[basement_foundation] =>
[basement_size] => 0.00
[percent_finished] => 0
[subdivision] =>
[land_holding_type] =>
[land_area] => 0.00
[total_acres] => 0.00
[lot_dimensions] => 0
[frontpage] => 0
[depth] =>
[takings] =>
[returns] =>
[net_profit] =>
[business_type] =>
[stock] =>
[fixtures] =>
[fittings] =>
[percent_office] =>
[percent_warehouse] =>
[loading_facilities] =>
[fencing] =>
[rainfall] =>
[soil_type] =>
[grazing] =>
[cropping] =>
[irrigation] =>
[water_resources] =>
[carrying_capacity] =>
[storage] =>
[price_text] =>
[e_class] =>
[c_class] =>
[pro_pdf_file1] =>
[pro_pdf_file2] =>
[pro_pdf_file3] =>
[pro_pdf_file4] =>
[pro_pdf_file5] =>
[pro_pdf_file6] =>
[pro_pdf_file7] =>
[pro_pdf_file8] =>
[pro_pdf_file9] =>
[pro_name_fr] => Grande et pratique villa au calme à Lorgues
[pro_alias_fr] =>
[address_fr] =>
[price_text_fr] =>
[pro_small_desc_fr] =>
[pro_full_desc_fr] => Très belle villa traditionnelle avec de grands volumes et hauts plafonds. 4 grandes chambres, chacune avec salle de douche ou bain/Wc privatif, 2 avec kitchenette. Un grand living, salle à manger et une jolie cuisine americaine équipée avec poutres apparentes.Cellier/buanderie et entrée. Très belle construction de maçon avec beaucoup de charme. A l'exterieur un cadre champetre avec de nombreux Oliviers. Un grande pisicne carrelée et son pool-house. Grand garage.Terrain de 2155m2, tout clos. Une très belle opportunité au calme et sans vis à vis. forage et eau de ville.
[metadesc_fr] =>
[metakey_fr] =>
[pro_browser_title_fr] =>
[region_fr] =>
[ordering] => 1
[city_name] => Lorgues
[state_name] => Var
[country_name] => France
[type_name] => For Sale
[type_id] => 1
[photo] => https://www.actuelimmo.com/media/com_osproperty/assets/images/nopropertyphoto.png
[photosrc] => https://www.actuelimmo.com/media/com_osproperty/assets/images/loader.gif
[itemid] => 179
)
[3] => stdClass Object
(
[id] => 83219988
[ref] => JAATHOR1091YLP
[pro_name] => Lots of potential for this house on 9000m2 on walking distance of the village
[pro_alias] => jaathor1091ylp
[pro_browser_title] => JAATHOR1091YLP
[agent_id] => 4506
[company_id] => 15
[category_id] => 86
[price] => 455000.00
[price_original] => 0.00
[curr] => 18
[pro_small_desc] => Lots of potential for this house on 9000m2 on walking distance of the village
[pro_full_desc] => Situated close to a charming village, this house offers spacious and versatile living space, with an entrance hall leading to a living room with an open-plan kitchen, 2 bedrooms , a bathroom and a separate toilet.
What makes this house really special is the second living area with two additional spacious bedrooms and a third room that can be used flexibly as an office or extra bedroom. This extra space offers many possibilities, such as accommodating guests or creating a separate living space for family members. A garage connect the 2 different parts.
It is important to note that the house needs some modifications to meet modern requirements, but this gives you the opportunity to adapt the space to your own tastes and needs.
There are lovely terraces and a beautiful swimming pool, perfect for enjoying sunny days and outdoor living. The grounds of no less than 9,000 square metres are truly exceptional. It offers plenty of space for various possibilities, such as planting a vegetable garden, horses or creating a play area for children and grandchildren. The location and size of the property also offer great potential for expansion
[pro_type] => 1
[isFeatured] => 0
[isSold] => 0
[soldOn] => 0000-00-00
[note] =>
[lat_add] =>
[long_add] =>
[gbase_address] =>
[price_call] => 0
[gbase_url] =>
[pro_video] =>
[address] =>
[city] => 35987
[state] => 83
[region] => Provence-Alpes-Côte d'Azur
[country] => 66
[province] => Var
[postcode] => 83340
[show_address] => 0
[hits] => 1
[metadesc] =>
[metakey] =>
[created] => 0000-00-00
[created_by] => 4506
[modified] => 2024-10-25
[modified_by] => 4506
[access] => 1
[publish_up] => 0000-00-00
[publish_down] => 0000-00-00
[remove_date] => 0000-00-00
[published] => 1
[approved] => 1
[pro_pdf] =>
[pro_pdf_file] =>
[panorama] =>
[bed_room] => 5
[bath_room] => 0.00
[rooms] => 6
[parking] =>
[energy] => 431.00
[climate] => 0.00
[rent_time] =>
[square_feet] => 128.00
[lot_size] => 9045.00
[number_of_floors] => 0
[number_votes] => 0
[total_points] => 0
[total_request_info] => 0
[request_to_approval] => 0
[request_featured] => 0
[posted_by] => 0
[living_areas] =>
[garage_description] =>
[built_on] => 0
[remodeled_on] => 0
[house_style] => 0
[house_construction] => 0
[exterior_finish] =>
[roof] =>
[flooring] =>
[floor_area_lower] => 0.00
[floor_area_main_level] => 0.00
[floor_area_upper] => 0.00
[floor_area_total] => 0.00
[basement_foundation] =>
[basement_size] => 0.00
[percent_finished] => 0
[subdivision] =>
[land_holding_type] =>
[land_area] => 0.00
[total_acres] => 0.00
[lot_dimensions] => 0
[frontpage] => 0
[depth] =>
[takings] =>
[returns] =>
[net_profit] =>
[business_type] =>
[stock] =>
[fixtures] =>
[fittings] =>
[percent_office] =>
[percent_warehouse] =>
[loading_facilities] =>
[fencing] =>
[rainfall] =>
[soil_type] =>
[grazing] =>
[cropping] =>
[irrigation] =>
[water_resources] =>
[carrying_capacity] =>
[storage] =>
[price_text] =>
[e_class] =>
[c_class] =>
[pro_pdf_file1] =>
[pro_pdf_file2] =>
[pro_pdf_file3] =>
[pro_pdf_file4] =>
[pro_pdf_file5] =>
[pro_pdf_file6] =>
[pro_pdf_file7] =>
[pro_pdf_file8] =>
[pro_pdf_file9] =>
[pro_name_fr] => Propriété sur 9000m2 à deux pas du village
[pro_alias_fr] =>
[address_fr] =>
[price_text_fr] =>
[pro_small_desc_fr] =>
[pro_full_desc_fr] => Située à proximité d'un charmant village, cette maison offre un espace de vie spacieux et polyvalent.La maison dispose d'un hall d'entrée menant à un séjour avec une cuisine ouverte
La maison dispose de deux chambres et d'une salle de bains, ainsi que de toilettes séparées.
Ce qui rend cette maison vraiment spéciale, c'est le deuxième espace de vie avec deux chambres spacieuses supplémentaires et une troisième pièce qui peut être utilisée de manière flexible comme un bureau ou une chambre supplémentaire. Cet espace supplémentaire offre de nombreuses possibilités, telles que l'accueil d'invités ou la création d'un espace de vie séparé pour les membres de la famille.
Il est important de noter que la maison a besoin de quelques modifications pour répondre aux exigences modernes, mais cela vous offre la possibilité d'adapter l'espace à vos propres goûts et besoins. Il y a une garage qui connecte les 2 bâtiments.
Il y a de belles terrasses et une piscine , parfaite pour profiter des journées ensoleillées et de la vie en plein air. Le terrain de pas moins de 9 000 mètres carrés est tout à fait exceptionnel. Il offre beaucoup d'espace pour diverses possibilités, telles que la plantation d'un potager, l'élevage de chevaux ou la création d'une aire de jeux pour les enfants et les petits-enfants. L'emplacement et la taille de la propriété offrent également un grand potentiel d'expansion et d'adaptation à vos besoins spécifiques.
[metadesc_fr] =>
[metakey_fr] =>
[pro_browser_title_fr] =>
[region_fr] =>
[ordering] => 1
[city_name] => Le Thoronet
[state_name] => Var
[country_name] => France
[type_name] => For Sale
[type_id] => 1
[photo] => https://www.actuelimmo.com/media/com_osproperty/assets/images/nopropertyphoto.png
[photosrc] => https://www.actuelimmo.com/media/com_osproperty/assets/images/loader.gif
[itemid] => 179
)
[4] => stdClass Object
(
[id] => 85299319
[ref] => BVI77515
[pro_name] => 2 bed flat with terrace and garage in Aix-en-Provence
[pro_alias] => bvi77515
[pro_browser_title] => BVI77515
[agent_id] => 107154
[company_id] => 62
[category_id] => 86
[price] => 450000.00
[price_original] => 0.00
[curr] => 18
[pro_small_desc] => 2 bed flat with terrace and garage in Aix-en-Provence
[pro_full_desc] => Close to Aix en Provence town centre, in a gated residence, type 3/4 duplex flat measuring 78m² (66.47m² carrez). On the 1st floor, entrance hall, lounge/dining room with terrace, fitted kitchen, 1 bedroom with storage space, 1 wc, 1 bathroom.
Mezzanine, large attic bedroom, shower room, wc.
Quiet location.
1 enclosed garage and 1 parking space.
[pro_type] => 1
[isFeatured] => 0
[isSold] => 0
[soldOn] => 0000-00-00
[note] =>
[lat_add] =>
[long_add] =>
[gbase_address] =>
[price_call] => 0
[gbase_url] =>
[pro_video] =>
[address] =>
[city] => 4656
[state] => 13
[region] => Provence-Alpes-Côte d'Azur
[country] => 66
[province] => Bouches-du-Rhône
[postcode] => 13080
[show_address] => 0
[hits] => 2
[metadesc] =>
[metakey] =>
[created] => 2024-10-21
[created_by] => 107154
[modified] => 2025-02-15
[modified_by] => 107154
[access] => 1
[publish_up] => 2024-10-21
[publish_down] => 0000-00-00
[remove_date] => 0000-00-00
[published] => 1
[approved] => 1
[pro_pdf] =>
[pro_pdf_file] =>
[panorama] =>
[bed_room] => 1
[bath_room] => 2.00
[rooms] => 3
[parking] =>
[energy] => 167.00
[climate] => 0.00
[rent_time] =>
[square_feet] => 78.00
[lot_size] => 0.00
[number_of_floors] => 0
[number_votes] => 0
[total_points] => 0
[total_request_info] => 0
[request_to_approval] => 0
[request_featured] => 0
[posted_by] => 0
[living_areas] =>
[garage_description] =>
[built_on] => 0
[remodeled_on] => 0
[house_style] => 0
[house_construction] => 0
[exterior_finish] =>
[roof] =>
[flooring] =>
[floor_area_lower] => 0.00
[floor_area_main_level] => 0.00
[floor_area_upper] => 0.00
[floor_area_total] => 0.00
[basement_foundation] =>
[basement_size] => 0.00
[percent_finished] => 0
[subdivision] =>
[land_holding_type] =>
[land_area] => 0.00
[total_acres] => 0.00
[lot_dimensions] => 0
[frontpage] => 0
[depth] =>
[takings] =>
[returns] =>
[net_profit] =>
[business_type] =>
[stock] =>
[fixtures] =>
[fittings] =>
[percent_office] =>
[percent_warehouse] =>
[loading_facilities] =>
[fencing] =>
[rainfall] =>
[soil_type] =>
[grazing] =>
[cropping] =>
[irrigation] =>
[water_resources] =>
[carrying_capacity] =>
[storage] =>
[price_text] =>
[e_class] =>
[c_class] =>
[pro_pdf_file1] =>
[pro_pdf_file2] =>
[pro_pdf_file3] =>
[pro_pdf_file4] =>
[pro_pdf_file5] =>
[pro_pdf_file6] =>
[pro_pdf_file7] =>
[pro_pdf_file8] =>
[pro_pdf_file9] =>
[pro_name_fr] => Appartement 3 pièces avec terrasse et garage à Aix-en-Provence
[pro_alias_fr] =>
[address_fr] =>
[price_text_fr] =>
[pro_small_desc_fr] =>
[pro_full_desc_fr] => Proche du centre ville d'Aix en Provence, dans une résidence fermée, appartement duplex de type 3/4 de 78m² (66.47m² carrez). Au 1er étage, entrée, salon/salle à manger avec terrasse, cuisine équipée, 1 chambre avec rangement, 1 wc, 1 salle bain.
Mezzanine grande chambre mansardée, salle d'eau, wc
Calme.
1 Garage fermé et une place de parking.
[metadesc_fr] =>
[metakey_fr] =>
[pro_browser_title_fr] =>
[region_fr] =>
[ordering] => 1
[city_name] => Aix-en-Provence
[state_name] => Bouches-du-Rhône
[country_name] => France
[type_name] => For Sale
[type_id] => 1
[photo] => https://www.actuelimmo.com/media/com_osproperty/assets/images/nopropertyphoto.png
[photosrc] => https://www.actuelimmo.com/media/com_osproperty/assets/images/loader.gif
[itemid] => 179
)
)
[location] =>
[info] => | Ref # | DAADELHM |
| Title | 10 mns from Cotignac, calmness, villa+ 3 rooms apartment, panoramic view |
| Category | House, Villa |
| Type | For Sale |
| Featured | No |
| Description |
10 mns from Cotignac, calmness, villa+ 3 rooms apartment, panoramic view Montfort sur Argens, in a dead end in a quiet area, nestled in the heart of a charming 1650 m2 plot of land planted with various Mediterranean species, benefiting from a dominating situation allowing a panoramic view, this 145 m2 property offers a 91 m2 4 rooms villa and an independent 54 m2 3 rooms apartment with veranda and private terrace. The one floor main part offers a vast 50 m2 living room with stove and a Provencal opened fully fitted kitchen, 3 bedrooms, 2 shower rooms, 2 wc, the living room is opening onto a large terrasse with a trellis allowing the shade and a summer kitchen, in line with this charming terrace is the swimming pool benefiting from a panoramic view on the countryside. The 3 rooms apartment offers at the ground floor a living room and opened fitted kitchen, a veranda, a bedroom, a shower room, a wc, at the 1st floor: bedroom in the attics. Reversible air conditioning, septic tank conform to the standards. |
| DPE graph |
Lower running costs (kWH/m)
(< 50) A (51 To 90) B (91 To 150) C (151 To 230) D (231 To 330) E (331 To 450) F ( > 451) G 164
Higher running costs |
| Total viewing | 0 |
| Rate |

|
 [rate] =>
[cmd] => Not set
[featured] =>
[rate] =>
[cmd] => Not set
[featured] => | Number rooms | 8 |
| Bedroom | 5 |
| Bathroom | 0 |
| Parking | |
| Square meter | 145 |
| Number of Floors | 0 |
 [agent_name] => Valérie BOUTRY
[agent_phone] =>
[agent_mobile] =>
[agentdetails] => stdClass Object
(
[id] => 4508
[agent_type] => 0
[name] => Valérie BOUTRY
[alias] => Valérie-BOUTRY
[user_id] => 808
[company_id] => 9
[email] => provenceproperties@gmail.com
[phone] =>
[mobile] =>
[fax] =>
[address] =>
[city] => 0
[state] => 0
[country] => 0
[photo] => https://api.apimo.pro/uploads/user/4508/picture.jpg
[yahoo] =>
[skype] =>
[aim] =>
[msn] =>
[gtalk] =>
[facebook] =>
[license] =>
[ordering] => 0
[published] => 1
[featured] => 0
[request_to_approval] => 0
[bio] =>
[optin] => 0
[default_agent] => 0
[bio_fr] =>
[country_name] =>
[state_name] =>
[countlisting] => 25
)
[agenttype] => 0
[ncomments] => 0
[comments] =>
[agent_name] => Valérie BOUTRY
[agent_phone] =>
[agent_mobile] =>
[agentdetails] => stdClass Object
(
[id] => 4508
[agent_type] => 0
[name] => Valérie BOUTRY
[alias] => Valérie-BOUTRY
[user_id] => 808
[company_id] => 9
[email] => provenceproperties@gmail.com
[phone] =>
[mobile] =>
[fax] =>
[address] =>
[city] => 0
[state] => 0
[country] => 0
[photo] => https://api.apimo.pro/uploads/user/4508/picture.jpg
[yahoo] =>
[skype] =>
[aim] =>
[msn] =>
[gtalk] =>
[facebook] =>
[license] =>
[ordering] => 0
[published] => 1
[featured] => 0
[request_to_approval] => 0
[bio] =>
[optin] => 0
[default_agent] => 0
[bio_fr] =>
[country_name] =>
[state_name] =>
[countlisting] => 25
)
[agenttype] => 0
[ncomments] => 0
[comments] => Energy performance
Gas emission




